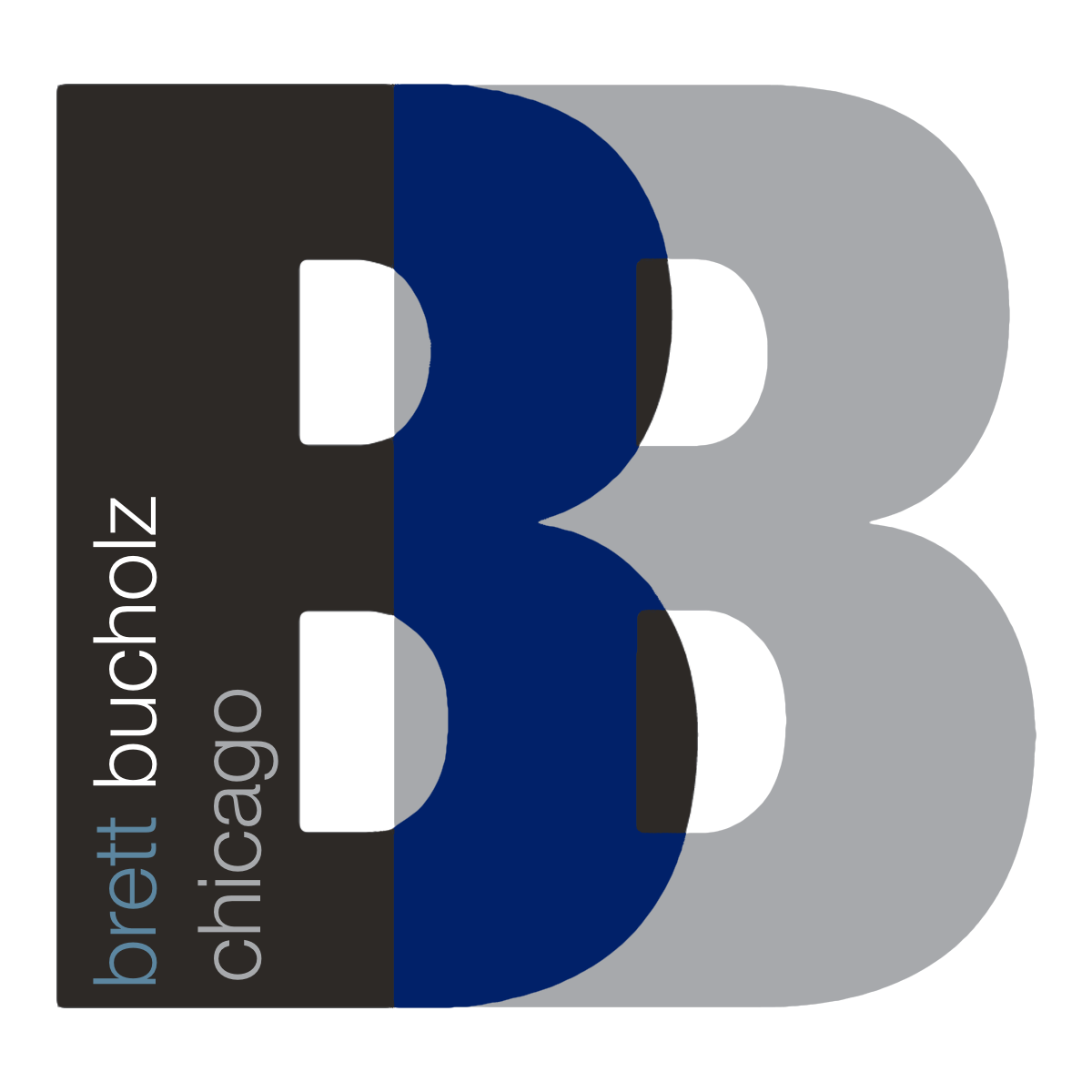


Listing Courtesy of:  Midwest Real Estate Data / Coldwell Banker Realty / Brendan Murphy
Midwest Real Estate Data / Coldwell Banker Realty / Brendan Murphy
 Midwest Real Estate Data / Coldwell Banker Realty / Brendan Murphy
Midwest Real Estate Data / Coldwell Banker Realty / Brendan Murphy 8250 Tanbark Drive Tinley Park, IL 60477
Contingent (53 Days)
$399,900
MLS #:
12288117
12288117
Taxes
$8,894(2023)
$8,894(2023)
Lot Size
0.25 acres
0.25 acres
Type
Single-Family Home
Single-Family Home
Year Built
1982
1982
Style
Tri-Level
Tri-Level
School District
140,230,299
140,230,299
County
Cook County
Cook County
Listed By
Brendan Murphy, Coldwell Banker Realty
Source
Midwest Real Estate Data as distributed by MLS Grid
Last checked Apr 7 2025 at 4:00 AM GMT-0500
Midwest Real Estate Data as distributed by MLS Grid
Last checked Apr 7 2025 at 4:00 AM GMT-0500
Bathroom Details
- Full Bathrooms: 2
- Half Bathroom: 1
Property Features
- Foundation: Concrete Perimeter
Heating and Cooling
- Forced Air
- Natural Gas
- Central Air
Basement Information
- Finished
- Full
Exterior Features
- Brick
- Roof: Asphalt
Utility Information
- Utilities: Water Source: Public, Water Source: Lake Michigan
- Sewer: Sewer-Storm, Public Sewer
School Information
- Elementary School: John a Bannes Elementary School
- Middle School: Grissom Elementary School
- High School: Victor J Andrew High School
Garage
- Attached
Living Area
- 2,059 sqft
Location
Disclaimer: Based on information submitted to the MLS GRID as of 4/20/22 08:21. All data is obtained from various sources and may not have been verified by broker or MLSGRID. Supplied Open House Information is subject to change without notice. All information should beindependently reviewed and verified for accuracy. Properties may or may not be listed by the office/agentpresenting the information. Properties displayed may be listed or sold by various participants in the MLS. All listing data on this page was received from MLS GRID.




Description