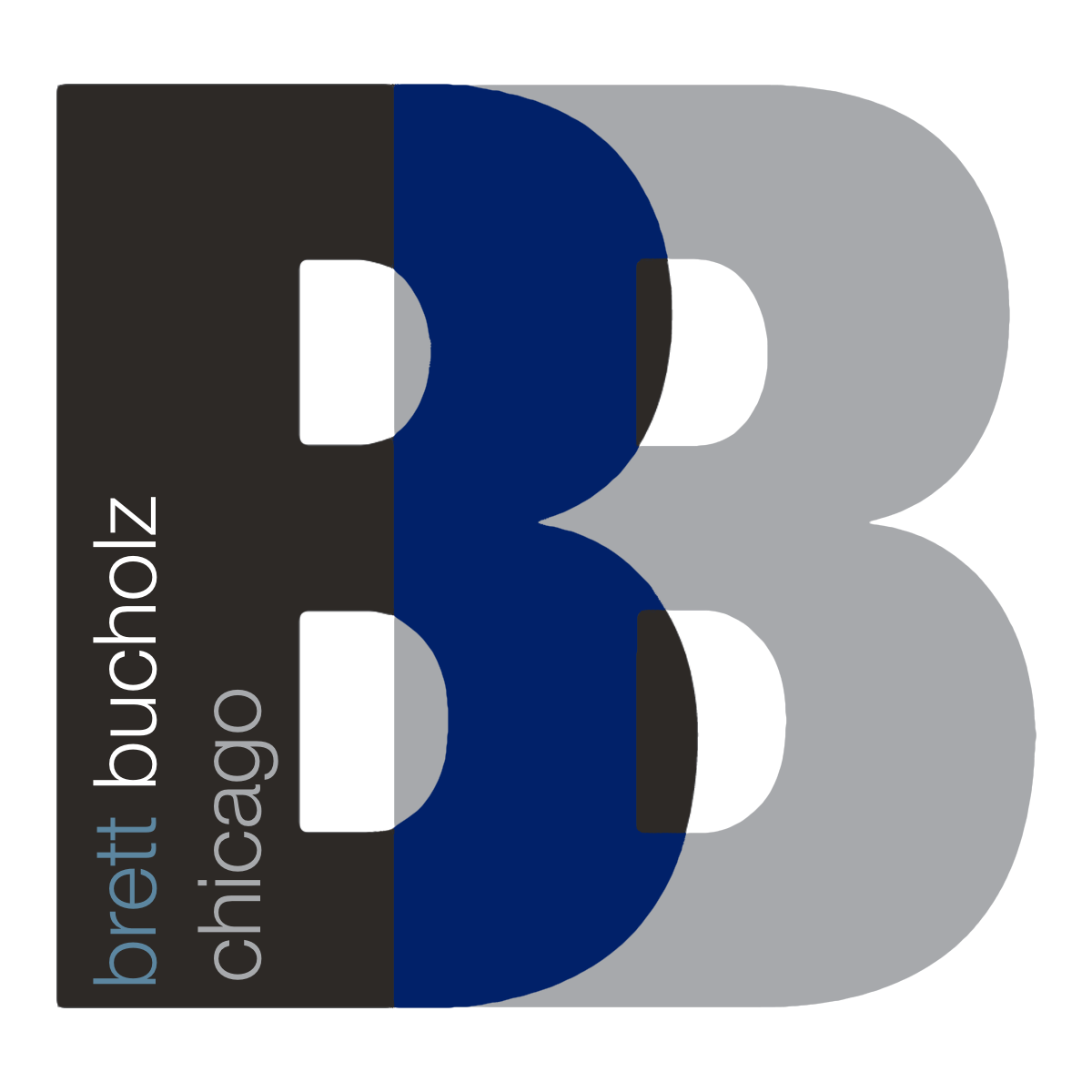


Listing Courtesy of:  Midwest Real Estate Data / Coldwell Banker Realty / Anju Gogana
Midwest Real Estate Data / Coldwell Banker Realty / Anju Gogana
 Midwest Real Estate Data / Coldwell Banker Realty / Anju Gogana
Midwest Real Estate Data / Coldwell Banker Realty / Anju Gogana 687 Glen Cove Lane Pingree Grove, IL 60140
Contingent (35 Days)
$389,000
MLS #:
12296829
12296829
Taxes
$8,619(2023)
$8,619(2023)
Lot Size
0.25 acres
0.25 acres
Type
Single-Family Home
Single-Family Home
Year Built
2005
2005
Style
Ranch
Ranch
School District
300
300
County
Kane County
Kane County
Community
Cambridge Lakes
Cambridge Lakes
Listed By
Anju Gogana, Coldwell Banker Realty
Source
Midwest Real Estate Data as distributed by MLS Grid
Last checked Apr 7 2025 at 4:00 AM GMT-0500
Midwest Real Estate Data as distributed by MLS Grid
Last checked Apr 7 2025 at 4:00 AM GMT-0500
Bathroom Details
- Full Bathrooms: 2
Interior Features
- Appliance: Dryer
- Appliance: Washer
- Appliance: Refrigerator
- Appliance: Dishwasher
- Appliance: Microwave
- Appliance: Range
- Walk-In Closet(s)
- First Floor Full Bath
- First Floor Laundry
- First Floor Bedroom
- Bar-Dry
Subdivision
- Cambridge Lakes
Lot Information
- Corner Lot
Property Features
- Gazebo
- Fireplace: Electric
- Fireplace: 1
- Foundation: Concrete Perimeter
Heating and Cooling
- Forced Air
- Natural Gas
- Central Air
Basement Information
- Slab
- None
Homeowners Association Information
- Dues: $85/Monthly
Exterior Features
- Brick
- Vinyl Siding
- Roof: Asphalt
Utility Information
- Utilities: Water Source: Public
- Sewer: Public Sewer
School Information
- Elementary School: Gary Wright Elementary School
- Middle School: Hampshire Middle School
- High School: Hampshire High School
Garage
- Heated
- Garage Door Opener(s)
- Attached
Living Area
- 1,801 sqft
Location
Disclaimer: Based on information submitted to the MLS GRID as of 4/20/22 08:21. All data is obtained from various sources and may not have been verified by broker or MLSGRID. Supplied Open House Information is subject to change without notice. All information should beindependently reviewed and verified for accuracy. Properties may or may not be listed by the office/agentpresenting the information. Properties displayed may be listed or sold by various participants in the MLS. All listing data on this page was received from MLS GRID.





Description