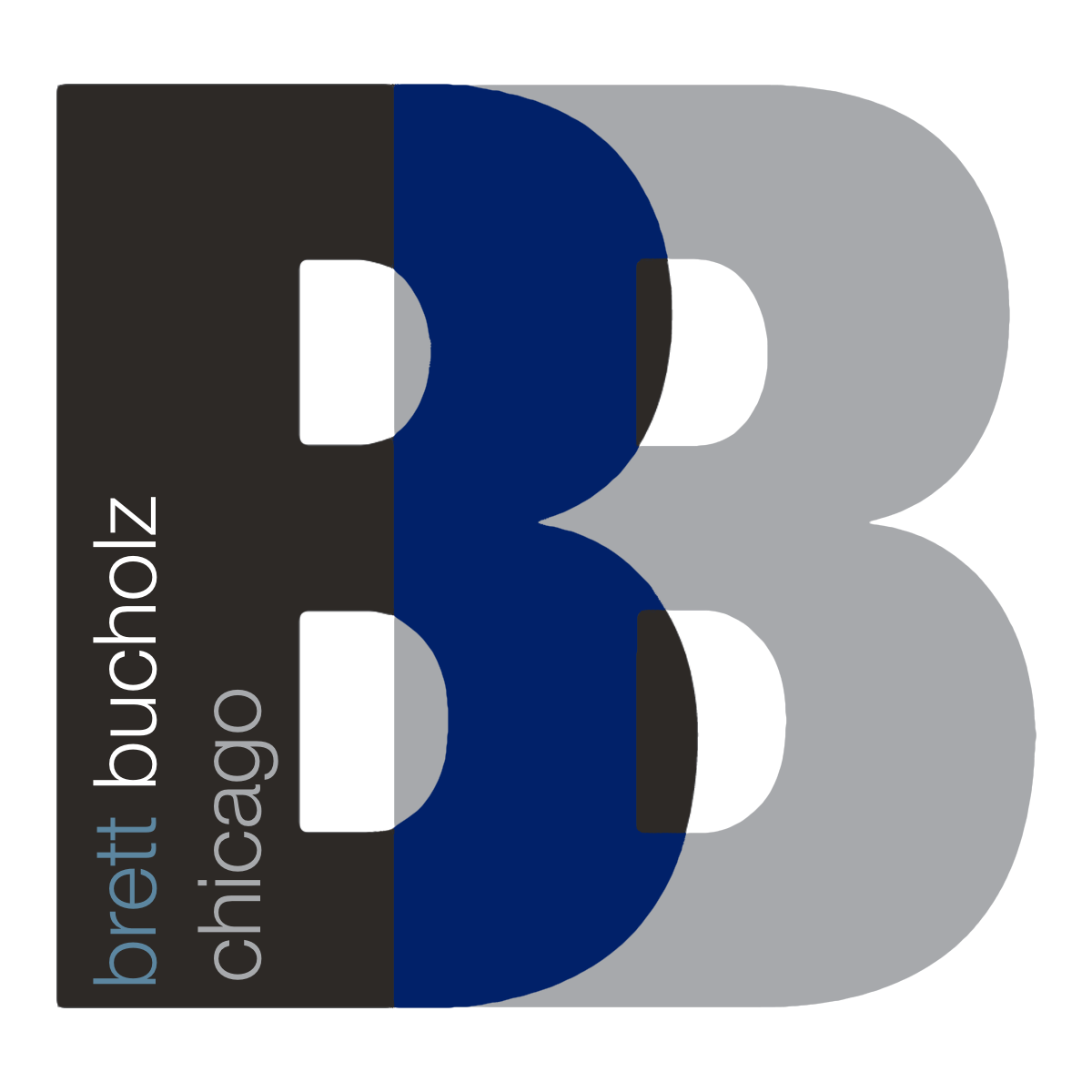


Listing Courtesy of:  Midwest Real Estate Data / Coldwell Banker Realty / Keynu Chambers-McLoyd / Xavier Chambers- McLoyd
Midwest Real Estate Data / Coldwell Banker Realty / Keynu Chambers-McLoyd / Xavier Chambers- McLoyd
 Midwest Real Estate Data / Coldwell Banker Realty / Keynu Chambers-McLoyd / Xavier Chambers- McLoyd
Midwest Real Estate Data / Coldwell Banker Realty / Keynu Chambers-McLoyd / Xavier Chambers- McLoyd 534 Antietam Street Park Forest, IL 60466
Active (64 Days)
$279,900
MLS #:
12284301
12284301
Taxes
$8,243(2023)
$8,243(2023)
Lot Size
9,801 SQFT
9,801 SQFT
Type
Single-Family Home
Single-Family Home
Year Built
1967
1967
School District
162,227
162,227
County
Cook County
Cook County
Listed By
Keynu Chambers-McLoyd, Coldwell Banker Realty
Xavier Chambers- McLoyd, Coldwell Banker Realty
Xavier Chambers- McLoyd, Coldwell Banker Realty
Source
Midwest Real Estate Data as distributed by MLS Grid
Last checked Apr 9 2025 at 9:13 PM GMT-0500
Midwest Real Estate Data as distributed by MLS Grid
Last checked Apr 9 2025 at 9:13 PM GMT-0500
Bathroom Details
- Full Bathrooms: 3
Interior Features
- Hardwood Floors
- Built-In Features
- Dining Combo
- Appliance: Range
- Appliance: Refrigerator
- Appliance: Washer
- Appliance: Dryer
- Appliance: Dishwasher
- Appliance: Stainless Steel Appliance(s)
- Appliance: High End Refrigerator
- Appliance: Range Hood
- Laundry: In Unit
- Walk-In Closet(s)
- Open Floorplan
Property Features
- Fireplace: 1
- Fireplace: Wood Burning
- Fireplace: Living Room
Heating and Cooling
- Natural Gas
- Central Air
Basement Information
- Finished
- Full
Exterior Features
- Vinyl Siding
- Roof: Asphalt
Utility Information
- Utilities: Water Source: Public
School Information
- High School: Fine Arts and Communications Cam
Parking
- Garage Door Opener
- On Site
- Garage Owned
- Garage
- Detached
Living Area
- 1,773 sqft
Location
Disclaimer: Based on information submitted to the MLS GRID as of 4/20/22 08:21. All data is obtained from various sources and may not have been verified by broker or MLSGRID. Supplied Open House Information is subject to change without notice. All information should beindependently reviewed and verified for accuracy. Properties may or may not be listed by the office/agentpresenting the information. Properties displayed may be listed or sold by various participants in the MLS. All listing data on this page was received from MLS GRID.




Description