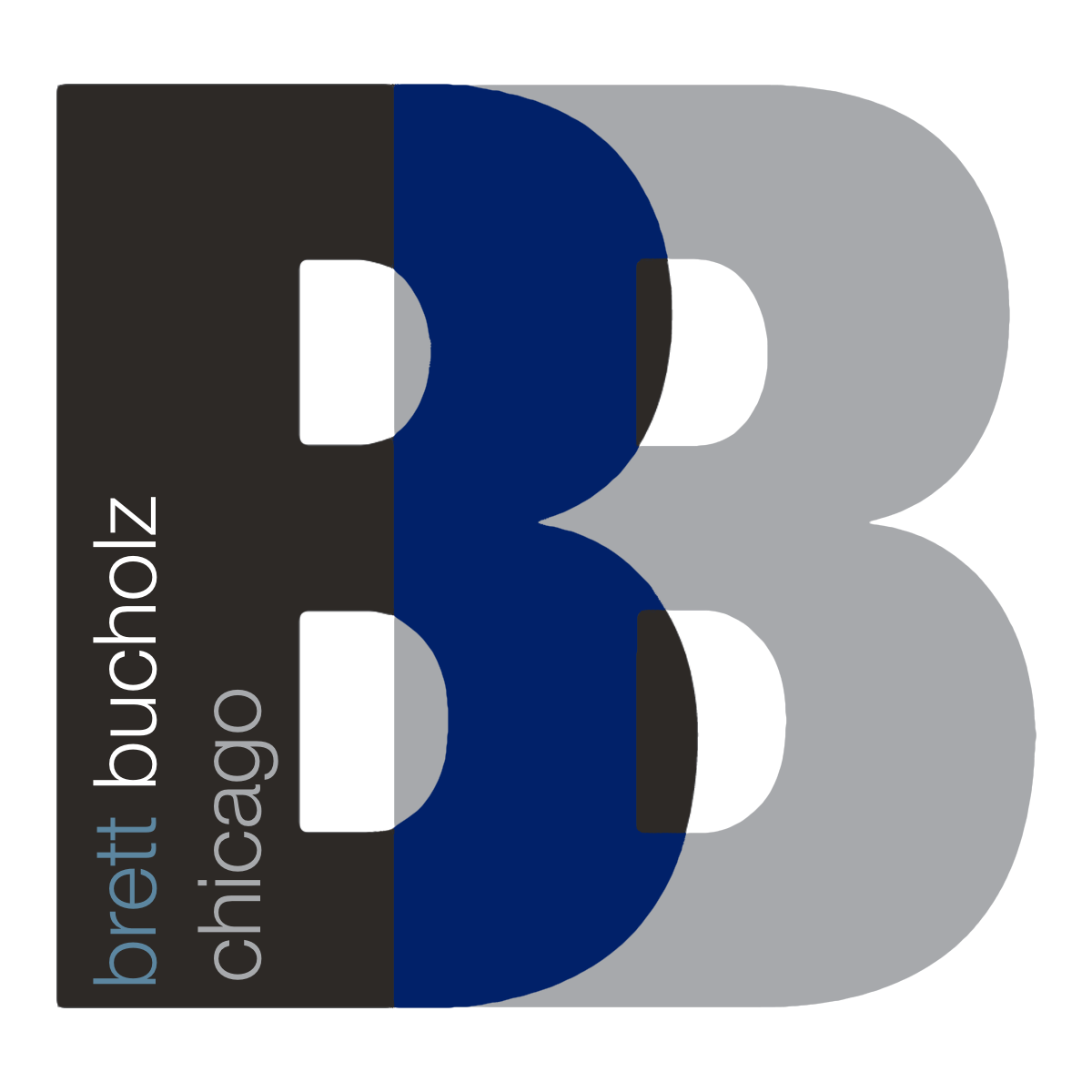


Listing Courtesy of:  Midwest Real Estate Data / Coldwell Banker Realty / Charles "Chuck" Groebe
Midwest Real Estate Data / Coldwell Banker Realty / Charles "Chuck" Groebe
 Midwest Real Estate Data / Coldwell Banker Realty / Charles "Chuck" Groebe
Midwest Real Estate Data / Coldwell Banker Realty / Charles "Chuck" Groebe 13417 S Forest Ridge Drive Palos Heights, IL 60463
Pending (32 Days)
$492,000
MLS #:
12302360
12302360
Taxes
$6,930(2023)
$6,930(2023)
Type
Townhouse
Townhouse
Year Built
2000
2000
School District
118
118
County
Cook County
Cook County
Community
Westgate Valley Estates
Westgate Valley Estates
Listed By
Charles "Chuck" Groebe, Coldwell Banker Realty
Source
Midwest Real Estate Data as distributed by MLS Grid
Last checked Apr 6 2025 at 6:21 AM GMT-0500
Midwest Real Estate Data as distributed by MLS Grid
Last checked Apr 6 2025 at 6:21 AM GMT-0500
Bathroom Details
- Full Bathrooms: 3
- Half Bathroom: 1
Interior Features
- Hardwood Floors
- Laundry Hook-Up In Unit
- Heated Floors
- Built-In Features
- Appliance: Range
- Appliance: Refrigerator
- Appliance: Washer
- Appliance: Dryer
- Laundry: Sink
- Appliance: Dishwasher
- Appliance: Disposal
- Appliance: Microwave
- Appliance: Cooktop
- Appliance: Range Hood
- First Floor Bedroom
- First Floor Laundry
- First Floor Full Bath
- Laundry: In Unit
- Walk-In Closet(s)
- Skylight(s)
- Laundry: Laundry Closet
- Laundry: In Kitchen
- Storage
- Appliance: Oven
- Cathedral Ceiling(s)
Subdivision
- Westgate Valley Estates
Lot Information
- Landscaped
Property Features
- Fireplace: 1
Heating and Cooling
- Forced Air
- Natural Gas
- Central Air
Basement Information
- Finished
- 8 Ft + Pour
- Full
- Concrete
- Block
- Partial Exposure
Homeowners Association Information
- Dues: $451/Monthly
Exterior Features
- Brick
Utility Information
- Utilities: Water Source: Lake Michigan, Water Source: Public
- Sewer: Public Sewer
Parking
- On Site
- Attached
- Garage
- Asphalt
Stories
- 2
Living Area
- 2,800 sqft
Location
Disclaimer: Based on information submitted to the MLS GRID as of 4/20/22 08:21. All data is obtained from various sources and may not have been verified by broker or MLSGRID. Supplied Open House Information is subject to change without notice. All information should beindependently reviewed and verified for accuracy. Properties may or may not be listed by the office/agentpresenting the information. Properties displayed may be listed or sold by various participants in the MLS. All listing data on this page was received from MLS GRID.




Description