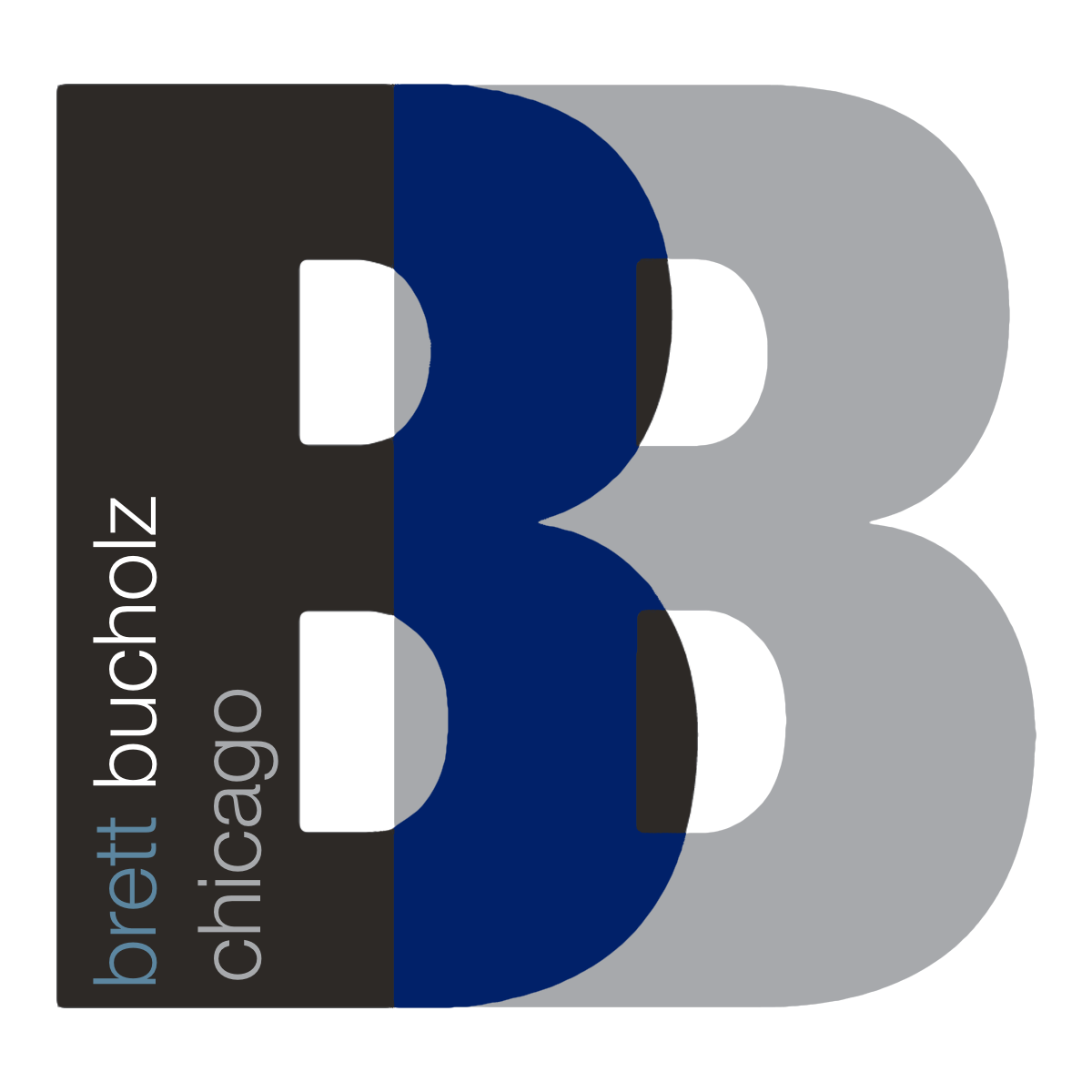


Listing Courtesy of:  Midwest Real Estate Data / Coldwell Banker Realty / Faiyaz Noorani
Midwest Real Estate Data / Coldwell Banker Realty / Faiyaz Noorani
 Midwest Real Estate Data / Coldwell Banker Realty / Faiyaz Noorani
Midwest Real Estate Data / Coldwell Banker Realty / Faiyaz Noorani 7621 Churchill Street Morton Grove, IL 60053
Contingent (11 Days)
$449,900
MLS #:
12428139
12428139
Taxes
$9,740(2023)
$9,740(2023)
Type
Single-Family Home
Single-Family Home
Year Built
1959
1959
School District
207,63
207,63
County
Cook County
Cook County
Listed By
Faiyaz Noorani, Coldwell Banker Realty
Source
Midwest Real Estate Data as distributed by MLS Grid
Last checked Aug 2 2025 at 6:51 AM GMT-0500
Midwest Real Estate Data as distributed by MLS Grid
Last checked Aug 2 2025 at 6:51 AM GMT-0500
Bathroom Details
- Full Bathrooms: 2
Interior Features
- Cathedral Ceiling(s)
- Dry Bar
- Laundry: Gas Dryer Hookup
- Laundry: Common Area
- Tv-Cable
- Appliance: Range
- Appliance: Microwave
- Appliance: Dishwasher
- Appliance: High End Refrigerator
- Appliance: Washer
- Appliance: Dryer
- Appliance: Disposal
- Appliance: Stainless Steel Appliance(s)
- Appliance: Cooktop
Property Features
- Pergola
- Fireplace: 1
- Fireplace: Basement
- Fireplace: Wood Burning
Heating and Cooling
- Natural Gas
- Central Air
Basement Information
- Finished
- Full
Utility Information
- Utilities: Water Source: Lake Michigan
- Sewer: Public Sewer
Parking
- Garage Door Opener
- On Site
- Garage Owned
- Attached
- Garage
Living Area
- 1,730 sqft
Location
Disclaimer: Based on information submitted to the MLS GRID as of 4/20/22 08:21. All data is obtained from various sources and may not have been verified by broker or MLSGRID. Supplied Open House Information is subject to change without notice. All information should beindependently reviewed and verified for accuracy. Properties may or may not be listed by the office/agentpresenting the information. Properties displayed may be listed or sold by various participants in the MLS. All listing data on this page was received from MLS GRID.





Description