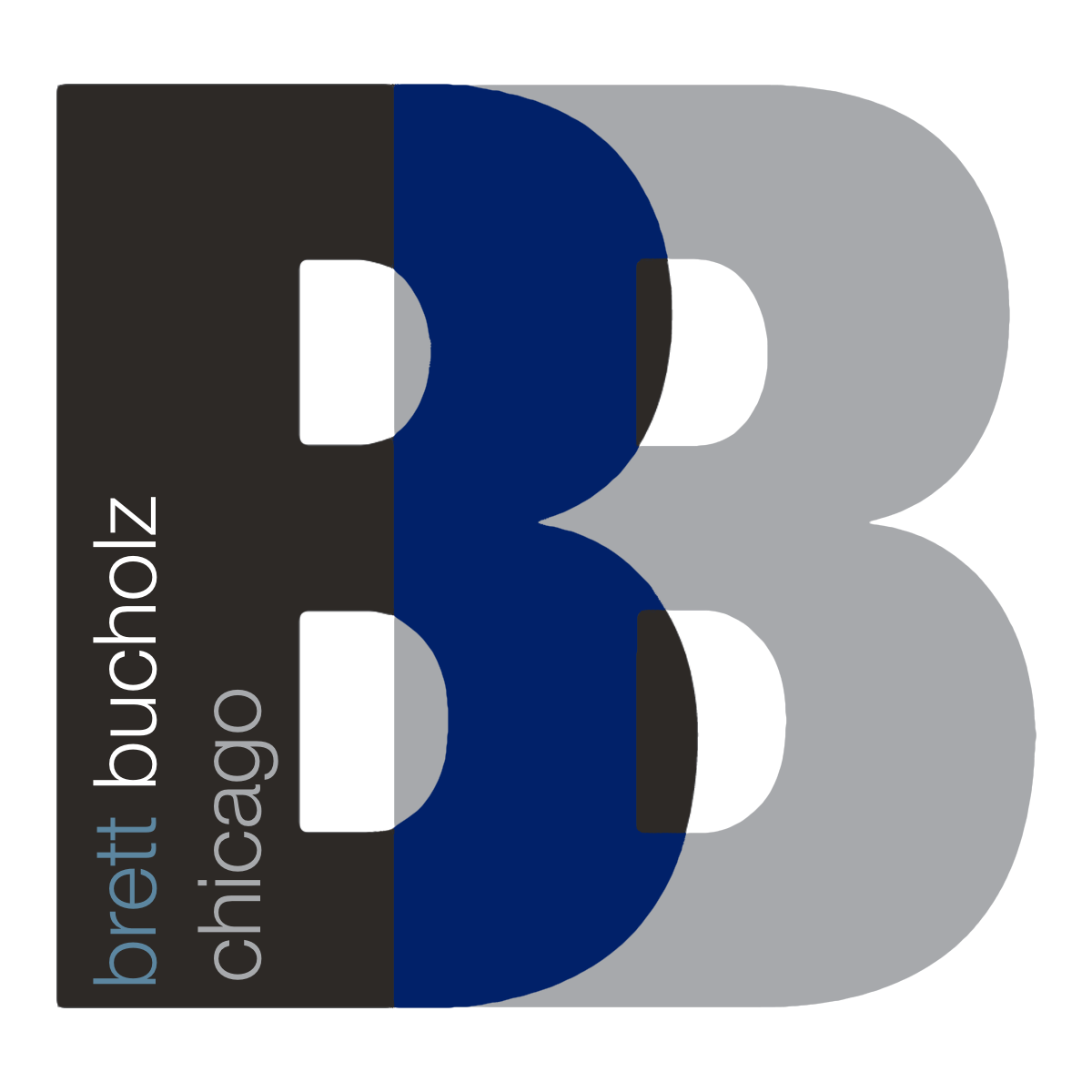


Listing Courtesy of:  Midwest Real Estate Data / Coldwell Banker Realty / Melissa Broadway
Midwest Real Estate Data / Coldwell Banker Realty / Melissa Broadway
 Midwest Real Estate Data / Coldwell Banker Realty / Melissa Broadway
Midwest Real Estate Data / Coldwell Banker Realty / Melissa Broadway 9 S 17th Avenue Maywood, IL 60153
Contingent (84 Days)
$349,999
MLS #:
12269738
12269738
Taxes
$7,189(2023)
$7,189(2023)
Type
Single-Family Home
Single-Family Home
Year Built
1913
1913
School District
89
89
County
Cook County
Cook County
Listed By
Melissa Broadway, Coldwell Banker Realty
Source
Midwest Real Estate Data as distributed by MLS Grid
Last checked Apr 7 2025 at 4:00 AM GMT-0500
Midwest Real Estate Data as distributed by MLS Grid
Last checked Apr 7 2025 at 4:00 AM GMT-0500
Bathroom Details
- Full Bathrooms: 2
Heating and Cooling
- Natural Gas
- Central Air
Basement Information
- Finished
- Full
Exterior Features
- Vinyl Siding
Utility Information
- Utilities: Water Source: Public
- Sewer: Public Sewer
Garage
- Detached
Living Area
- 1,506 sqft
Location
Disclaimer: Based on information submitted to the MLS GRID as of 4/20/22 08:21. All data is obtained from various sources and may not have been verified by broker or MLSGRID. Supplied Open House Information is subject to change without notice. All information should beindependently reviewed and verified for accuracy. Properties may or may not be listed by the office/agentpresenting the information. Properties displayed may be listed or sold by various participants in the MLS. All listing data on this page was received from MLS GRID.




Description