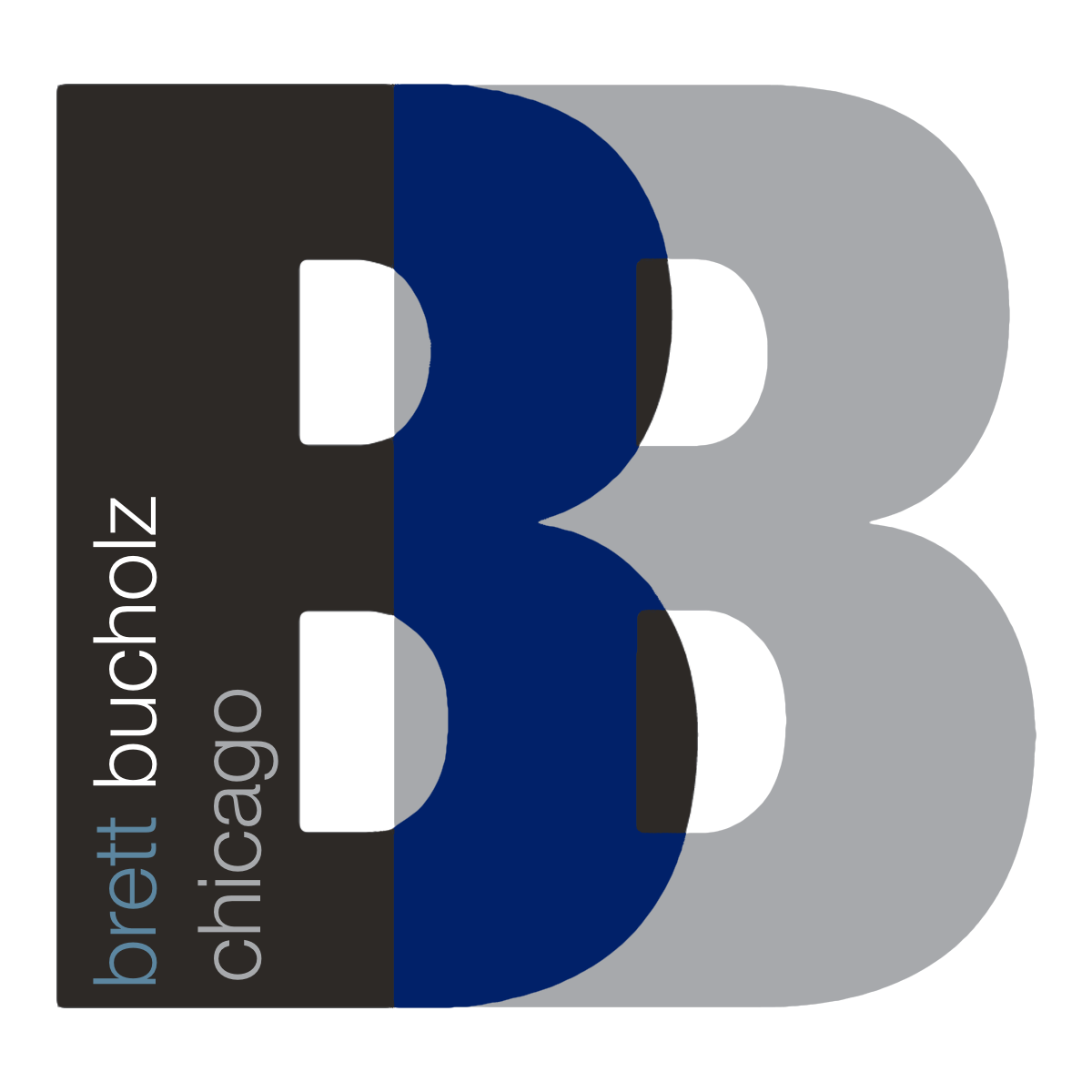


Listing Courtesy of:  Midwest Real Estate Data / Coldwell Banker Realty / Tatiana Reed
Midwest Real Estate Data / Coldwell Banker Realty / Tatiana Reed
 Midwest Real Estate Data / Coldwell Banker Realty / Tatiana Reed
Midwest Real Estate Data / Coldwell Banker Realty / Tatiana Reed 47 Deerpath Road Matteson, IL 60443
Contingent (76 Days)
$285,000
MLS #:
12275579
12275579
Taxes
$6,646(2023)
$6,646(2023)
Type
Single-Family Home
Single-Family Home
Year Built
1975
1975
School District
159,227
159,227
County
Cook County
Cook County
Listed By
Tatiana Reed, Coldwell Banker Realty
Source
Midwest Real Estate Data as distributed by MLS Grid
Last checked Apr 9 2025 at 9:13 PM GMT-0500
Midwest Real Estate Data as distributed by MLS Grid
Last checked Apr 9 2025 at 9:13 PM GMT-0500
Bathroom Details
- Full Bathrooms: 3
Interior Features
- Appliance: Range
- Appliance: Refrigerator
- Appliance: Dishwasher
- Ceiling Fan(s)
Heating and Cooling
- Forced Air
- Natural Gas
- Central Air
Exterior Features
- Brick
- Vinyl Siding
Utility Information
- Utilities: Water Source: Lake Michigan
- Sewer: Public Sewer
School Information
- High School: Fine Arts and Communications Cam
Garage
- Attached
Living Area
- 2,244 sqft
Location
Disclaimer: Based on information submitted to the MLS GRID as of 4/20/22 08:21. All data is obtained from various sources and may not have been verified by broker or MLSGRID. Supplied Open House Information is subject to change without notice. All information should beindependently reviewed and verified for accuracy. Properties may or may not be listed by the office/agentpresenting the information. Properties displayed may be listed or sold by various participants in the MLS. All listing data on this page was received from MLS GRID.




Description