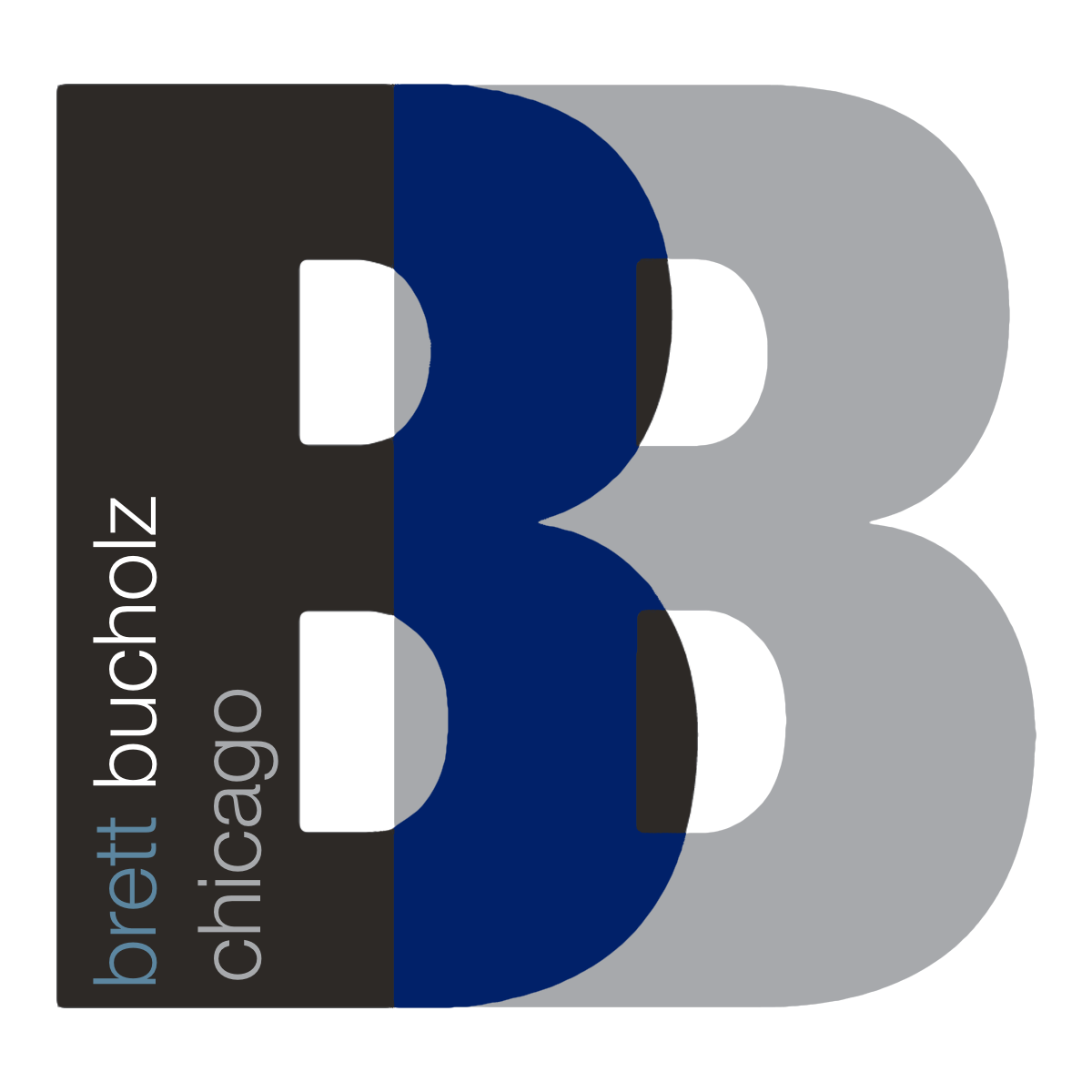


Listing Courtesy of:  Midwest Real Estate Data / Coldwell Banker Realty / Josie Ashmore / Newell Broadway
Midwest Real Estate Data / Coldwell Banker Realty / Josie Ashmore / Newell Broadway
 Midwest Real Estate Data / Coldwell Banker Realty / Josie Ashmore / Newell Broadway
Midwest Real Estate Data / Coldwell Banker Realty / Josie Ashmore / Newell Broadway 3019 201st Place Lynwood, IL 60411
Contingent (15 Days)
$290,000
MLS #:
12322317
12322317
Taxes
$5,892(2023)
$5,892(2023)
Lot Size
7,379 SQFT
7,379 SQFT
Type
Single-Family Home
Single-Family Home
Year Built
1986
1986
Style
Bi-Level
Bi-Level
School District
171,215
171,215
County
Cook County
Cook County
Listed By
Josie Ashmore, Coldwell Banker Realty
Newell Broadway, Coldwell Banker Realty
Newell Broadway, Coldwell Banker Realty
Source
Midwest Real Estate Data as distributed by MLS Grid
Last checked Apr 9 2025 at 5:52 PM GMT-0500
Midwest Real Estate Data as distributed by MLS Grid
Last checked Apr 9 2025 at 5:52 PM GMT-0500
Bathroom Details
- Full Bathrooms: 2
Interior Features
- Cathedral Ceiling(s)
- Skylight(s)
- Laundry: In Unit
- Security System
- Ceiling Fan(s)
- Sump Pump
- Appliance: Range
- Appliance: Microwave
- Appliance: Dishwasher
- Appliance: Refrigerator
- Appliance: Stainless Steel Appliance(s)
Lot Information
- Backs to Open Grnd
Property Features
- Foundation: Concrete Perimeter
Heating and Cooling
- Natural Gas
- Forced Air
- Central Air
Basement Information
- Finished
- Partial
Exterior Features
- Brick
- Frame
- Wood Siding
- Roof: Asphalt
Utility Information
- Utilities: Water Source: Public
- Sewer: Public Sewer
Parking
- Concrete
- Garage Door Opener
- On Site
- Garage Owned
- Attached
- Off Street
- Driveway
- Additional Parking
- Owned
- Garage
Living Area
- 1,296 sqft
Location
Disclaimer: Based on information submitted to the MLS GRID as of 4/20/22 08:21. All data is obtained from various sources and may not have been verified by broker or MLSGRID. Supplied Open House Information is subject to change without notice. All information should beindependently reviewed and verified for accuracy. Properties may or may not be listed by the office/agentpresenting the information. Properties displayed may be listed or sold by various participants in the MLS. All listing data on this page was received from MLS GRID.




Description