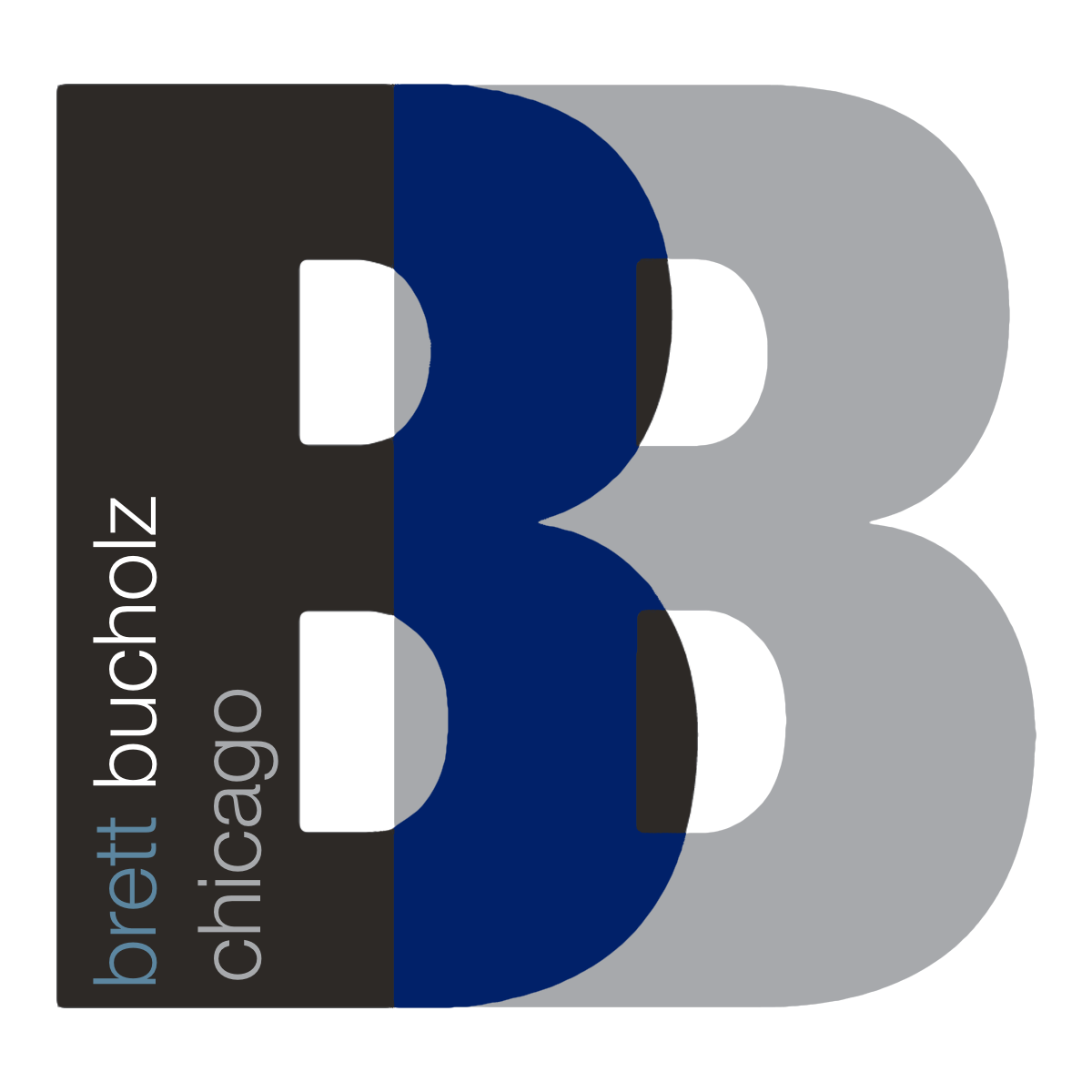


Listing Courtesy of:  Midwest Real Estate Data / Coldwell Banker Realty / Victoria "Tory" Rezin / Dawn McKenna
Midwest Real Estate Data / Coldwell Banker Realty / Victoria "Tory" Rezin / Dawn McKenna
 Midwest Real Estate Data / Coldwell Banker Realty / Victoria "Tory" Rezin / Dawn McKenna
Midwest Real Estate Data / Coldwell Banker Realty / Victoria "Tory" Rezin / Dawn McKenna 900 N Lake Shore Drive 1607 Chicago, IL 60611
Active (55 Days)
$535,000
MLS #:
12200920
12200920
Taxes
$7,623(2023)
$7,623(2023)
Type
Single-Family Home
Single-Family Home
Year Built
1955
1955
Views
Water View
Water View
School District
299
299
County
Cook County
Cook County
Listed By
Victoria "Tory" Rezin, Coldwell Banker Realty
Dawn McKenna, Coldwell Banker Realty
Dawn McKenna, Coldwell Banker Realty
Source
Midwest Real Estate Data as distributed by MLS Grid
Last checked Dec 23 2024 at 11:06 AM GMT-0500
Midwest Real Estate Data as distributed by MLS Grid
Last checked Dec 23 2024 at 11:06 AM GMT-0500
Bathroom Details
- Full Bathrooms: 2
Interior Features
- Appliance: Stainless Steel Appliance(s)
- Appliance: Disposal
- Appliance: Refrigerator
- Appliance: Dishwasher
- Appliance: Microwave
- Appliance: Range
- Laundry: Common Area
- Open Floorplan
- Walk-In Closet(s)
- Wood Laminate Floors
- Hardwood Floors
Lot Information
- Lake Front
- Common Grounds
Heating and Cooling
- Forced Air
- Natural Gas
- Central Air
Homeowners Association Information
- Dues: $1130/Monthly
Exterior Features
- Concrete
- Glass
- Steel Siding
- Roof: Rubber
Utility Information
- Utilities: Water Source: Lake Michigan
- Sewer: Public Sewer
Garage
- Attached
Stories
- 26
Living Area
- 1,130 sqft
Location
Disclaimer: Based on information submitted to the MLS GRID as of 4/20/22 08:21. All data is obtained from various sources and may not have been verified by broker or MLSGRID. Supplied Open House Information is subject to change without notice. All information should beindependently reviewed and verified for accuracy. Properties may or may not be listed by the office/agentpresenting the information. Properties displayed may be listed or sold by various participants in the MLS. All listing data on this page was received from MLS GRID.




Description