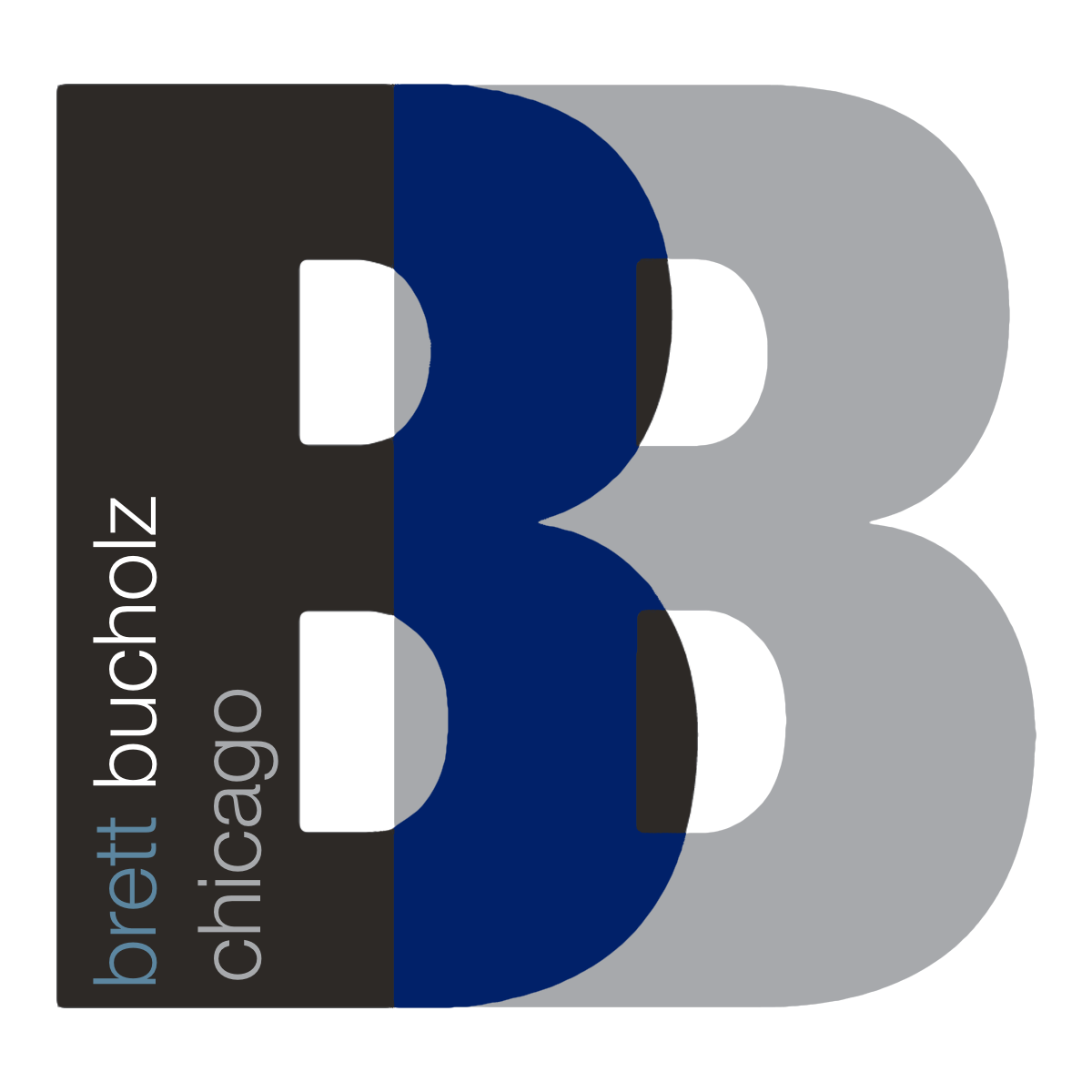


Listing Courtesy of:  Midwest Real Estate Data / Coldwell Banker Realty / Brandon Banks
Midwest Real Estate Data / Coldwell Banker Realty / Brandon Banks
 Midwest Real Estate Data / Coldwell Banker Realty / Brandon Banks
Midwest Real Estate Data / Coldwell Banker Realty / Brandon Banks 8716 S Merrill Avenue Chicago, IL 60617
Pending (17 Days)
$175,000
MLS #:
12417727
12417727
Taxes
$1,193(2023)
$1,193(2023)
Lot Size
3,746 SQFT
3,746 SQFT
Type
Single-Family Home
Single-Family Home
Year Built
1958
1958
Style
Bi-Level
Bi-Level
School District
299
299
County
Cook County
Cook County
Listed By
Brandon Banks, Coldwell Banker Realty
Source
Midwest Real Estate Data as distributed by MLS Grid
Last checked Aug 1 2025 at 11:50 PM GMT-0500
Midwest Real Estate Data as distributed by MLS Grid
Last checked Aug 1 2025 at 11:50 PM GMT-0500
Bathroom Details
- Full Bathroom: 1
- Half Bathroom: 1
Interior Features
- Laundry: In Unit
- Sump Pump
Property Features
- Foundation: Concrete Perimeter
Heating and Cooling
- Forced Air
- Central Air
Basement Information
- Finished
- Full
Exterior Features
- Roof: Asphalt
Utility Information
- Utilities: Water Source: Public
- Sewer: Public Sewer
Parking
- On Site
- Garage Owned
- Detached
- Garage
Living Area
- 1,152 sqft
Location
Disclaimer: Based on information submitted to the MLS GRID as of 4/20/22 08:21. All data is obtained from various sources and may not have been verified by broker or MLSGRID. Supplied Open House Information is subject to change without notice. All information should beindependently reviewed and verified for accuracy. Properties may or may not be listed by the office/agentpresenting the information. Properties displayed may be listed or sold by various participants in the MLS. All listing data on this page was received from MLS GRID.




Description