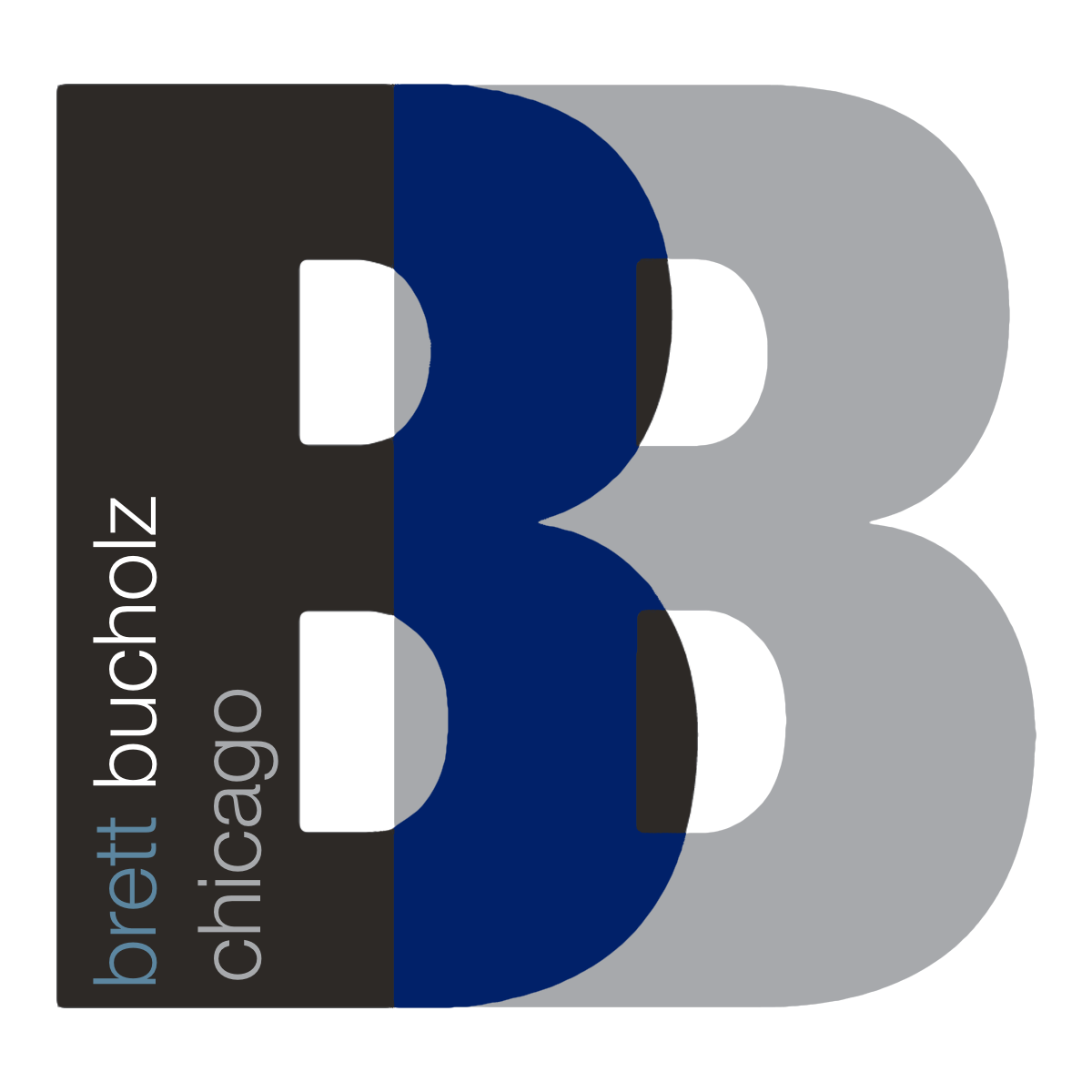


Listing Courtesy of:  Midwest Real Estate Data / Coldwell Banker Realty / Shaena Flanagan
Midwest Real Estate Data / Coldwell Banker Realty / Shaena Flanagan
 Midwest Real Estate Data / Coldwell Banker Realty / Shaena Flanagan
Midwest Real Estate Data / Coldwell Banker Realty / Shaena Flanagan 6522 S Evans Avenue Chicago, IL 60637
Contingent (201 Days)
$585,000

MLS #:
12165004
12165004
Taxes
$2,547(2023)
$2,547(2023)
Lot Size
2,927 SQFT
2,927 SQFT
Type
Single-Family Home
Single-Family Home
Year Built
1898
1898
School District
299
299
County
Cook County
Cook County
Listed By
Shaena Flanagan, Coldwell Banker Realty
Source
Midwest Real Estate Data as distributed by MLS Grid
Last checked Apr 5 2025 at 3:12 PM GMT-0500
Midwest Real Estate Data as distributed by MLS Grid
Last checked Apr 5 2025 at 3:12 PM GMT-0500
Bathroom Details
- Full Bathrooms: 3
- Half Bathroom: 1
Interior Features
- Appliance: Stainless Steel Appliance(s)
- Appliance: Dryer
- Appliance: Washer
- Appliance: High End Refrigerator
- Appliance: Dishwasher
- Appliance: Microwave
- Appliance: Range
Heating and Cooling
- Natural Gas
- Central Air
Basement Information
- Finished
- English
Exterior Features
- Brick
Utility Information
- Utilities: Water Source: Public
- Sewer: Public Sewer
Garage
- Detached
Living Area
- 2,900 sqft
Location
Listing Price History
Date
Event
Price
% Change
$ (+/-)
Jan 06, 2025
Price Changed
$585,000
-3%
-20,000
Sep 17, 2024
Original Price
$605,000
-
-
Disclaimer: Based on information submitted to the MLS GRID as of 4/20/22 08:21. All data is obtained from various sources and may not have been verified by broker or MLSGRID. Supplied Open House Information is subject to change without notice. All information should beindependently reviewed and verified for accuracy. Properties may or may not be listed by the office/agentpresenting the information. Properties displayed may be listed or sold by various participants in the MLS. All listing data on this page was received from MLS GRID.




Description