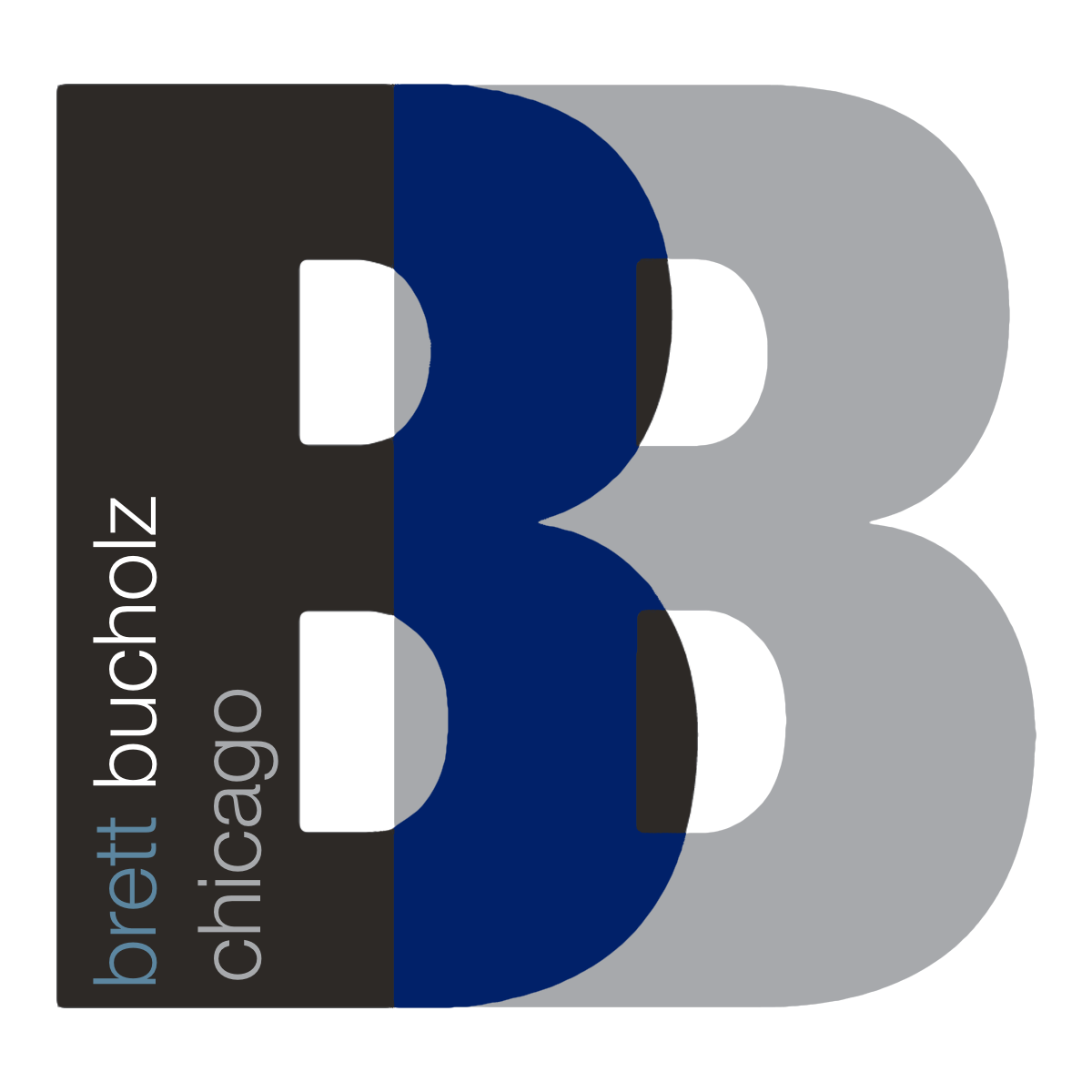


Listing Courtesy of:  Midwest Real Estate Data / Coldwell Banker Realty / Allison "Allie" Cipra / Dawn McKenna
Midwest Real Estate Data / Coldwell Banker Realty / Allison "Allie" Cipra / Dawn McKenna
 Midwest Real Estate Data / Coldwell Banker Realty / Allison "Allie" Cipra / Dawn McKenna
Midwest Real Estate Data / Coldwell Banker Realty / Allison "Allie" Cipra / Dawn McKenna 5015 N Lincoln Avenue 1S Chicago, IL 60625
Active (32 Days)
$6,500
MLS #:
12215835
12215835
Type
Rental
Rental
Year Built
2024
2024
School District
299
299
County
Cook County
Cook County
Listed By
Allison "Allie" Cipra, Coldwell Banker Realty
Dawn McKenna, Coldwell Banker Realty
Dawn McKenna, Coldwell Banker Realty
Source
Midwest Real Estate Data as distributed by MLS Grid
Last checked Dec 23 2024 at 12:42 PM GMT-0500
Midwest Real Estate Data as distributed by MLS Grid
Last checked Dec 23 2024 at 12:42 PM GMT-0500
Bathroom Details
- Full Bathrooms: 3
- Half Bathroom: 1
Heating and Cooling
- Natural Gas
- Central Air
Basement Information
- Finished
- Full
Exterior Features
- Brick
- Steel Siding
Utility Information
- Utilities: Water Source: Lake Michigan
- Sewer: Public Sewer
School Information
- Elementary School: Budlong Elementary School
- Middle School: Budlong Elementary School
- High School: Amundsen High School
Garage
- Attached
Stories
- 4
Living Area
- 2,800 sqft
Location
Disclaimer: Based on information submitted to the MLS GRID as of 4/20/22 08:21. All data is obtained from various sources and may not have been verified by broker or MLSGRID. Supplied Open House Information is subject to change without notice. All information should beindependently reviewed and verified for accuracy. Properties may or may not be listed by the office/agentpresenting the information. Properties displayed may be listed or sold by various participants in the MLS. All listing data on this page was received from MLS GRID.




Description