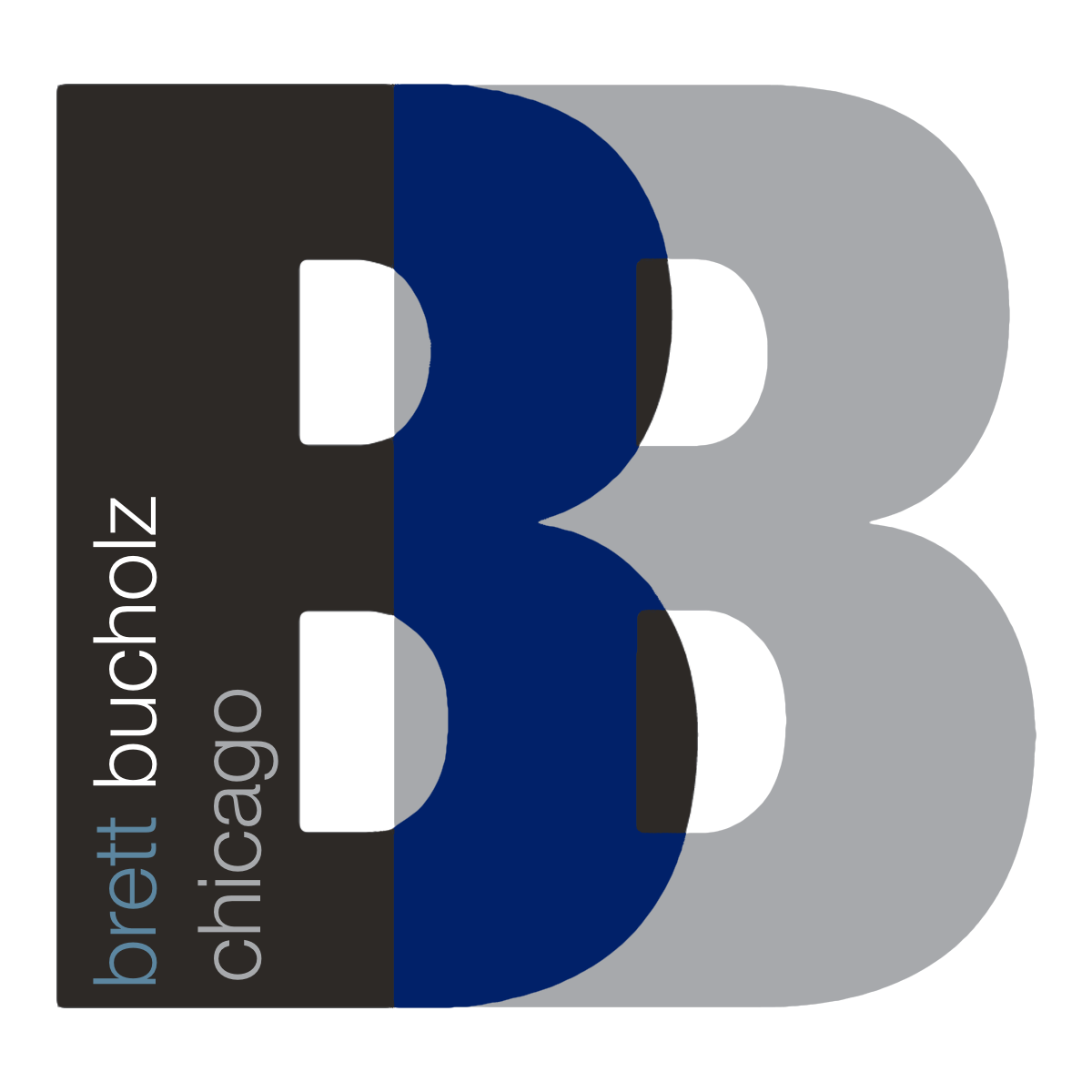


Listing Courtesy of:  Midwest Real Estate Data / Coldwell Banker Realty / Chezi Rafaeli
Midwest Real Estate Data / Coldwell Banker Realty / Chezi Rafaeli
 Midwest Real Estate Data / Coldwell Banker Realty / Chezi Rafaeli
Midwest Real Estate Data / Coldwell Banker Realty / Chezi Rafaeli 435 N Michigan Avenue 1402 Chicago, IL 60611
Active (738 Days)
$28,000

MLS #:
11842344
11842344
Type
Rental
Rental
Year Built
2021
2021
School District
299
299
County
Cook County
Cook County
Community
Tribune Tower Residences
Tribune Tower Residences
Listed By
Chezi Rafaeli, Coldwell Banker Realty
Source
Midwest Real Estate Data as distributed by MLS Grid
Last checked Aug 1 2025 at 4:21 AM GMT-0500
Midwest Real Estate Data as distributed by MLS Grid
Last checked Aug 1 2025 at 4:21 AM GMT-0500
Bathroom Details
- Full Bathrooms: 4
- Half Bathroom: 1
Interior Features
- Hardwood Floors
- Storage
- Ceiling - 10 Foot
- Open Floorplan
- Laundry: Gas Dryer Hookup
- Laundry: In Unit
- Laundry: Sink
- Tv-Cable
- Fire Sprinklers
- Co Detectors
- Appliance: Range
- Appliance: Microwave
- Appliance: Dishwasher
- Appliance: High End Refrigerator
- Appliance: Freezer
- Appliance: Washer
- Appliance: Dryer
- Appliance: Disposal
- Appliance: Stainless Steel Appliance(s)
- Appliance: Wine Refrigerator
- Appliance: Range Hood
Subdivision
- Tribune Tower Residences
Property Features
- Fireplace: 1
- Fireplace: Living Room
- Fireplace: Gas Log
- Fireplace: Gas Starter
Heating and Cooling
- Natural Gas
- Forced Air
- Central Air
Exterior Features
- Concrete
Utility Information
- Utilities: Water Source: Lake Michigan
- Sewer: Public Sewer
School Information
- Elementary School: Ogden Elementary
- Middle School: Ogden Elementary
Garage
- Attached
- Garage Door Opener(s)
- Heated
Stories
- 34
Living Area
- 3,906 sqft
Location
Disclaimer: Based on information submitted to the MLS GRID as of 4/20/22 08:21. All data is obtained from various sources and may not have been verified by broker or MLSGRID. Supplied Open House Information is subject to change without notice. All information should beindependently reviewed and verified for accuracy. Properties may or may not be listed by the office/agentpresenting the information. Properties displayed may be listed or sold by various participants in the MLS. All listing data on this page was received from MLS GRID.




Description