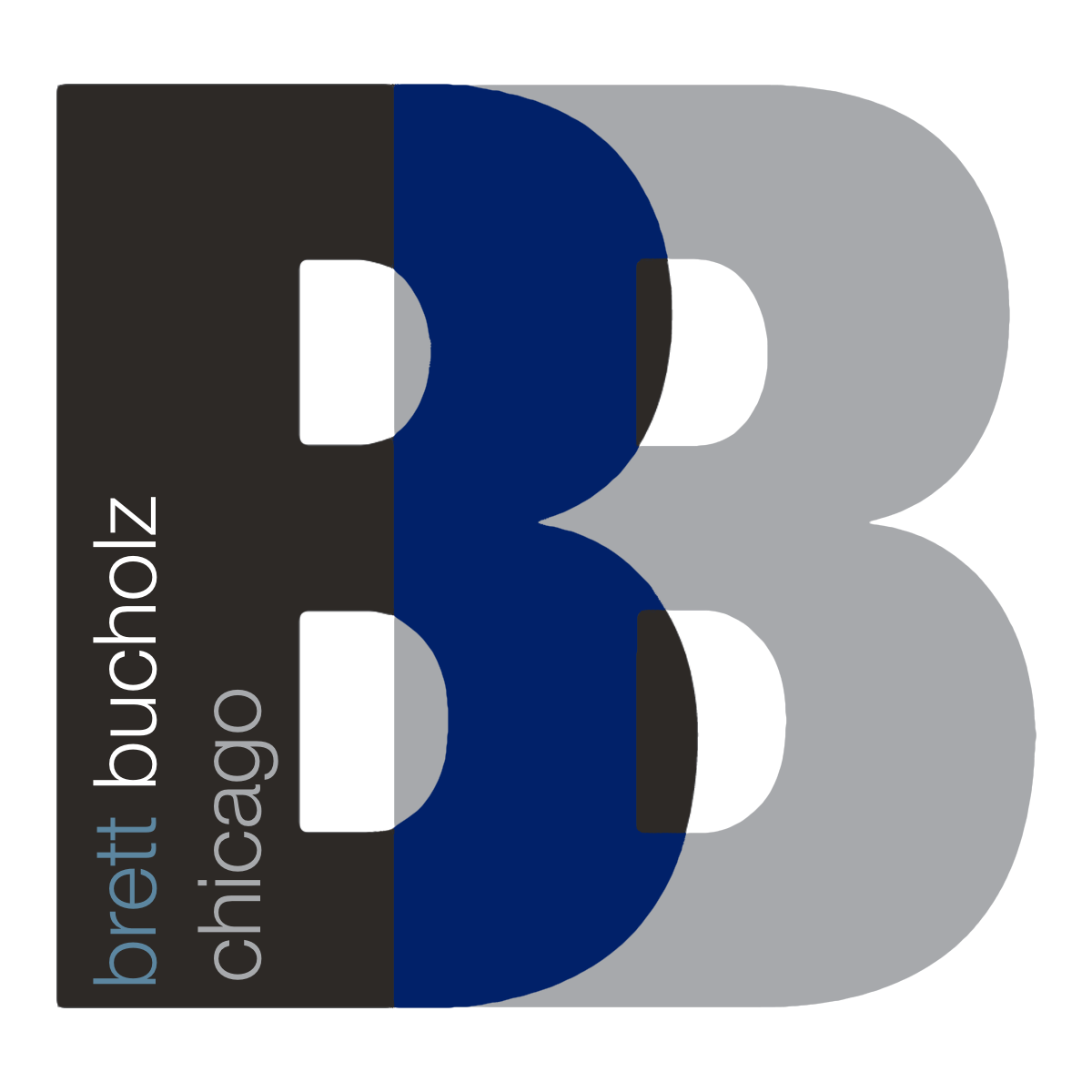


Listing Courtesy of:  Midwest Real Estate Data / Coldwell Banker Realty / Beau Shirley
Midwest Real Estate Data / Coldwell Banker Realty / Beau Shirley
 Midwest Real Estate Data / Coldwell Banker Realty / Beau Shirley
Midwest Real Estate Data / Coldwell Banker Realty / Beau Shirley 1827 N Dayton Street B Chicago, IL 60614
Contingent (42 Days)
$749,900
MLS #:
12208539
12208539
Taxes
$10,900(2023)
$10,900(2023)
Type
Condo
Condo
Year Built
1985
1985
School District
299
299
County
Cook County
Cook County
Listed By
Beau Shirley, Coldwell Banker Realty
Source
Midwest Real Estate Data as distributed by MLS Grid
Last checked Dec 23 2024 at 8:55 AM GMT-0500
Midwest Real Estate Data as distributed by MLS Grid
Last checked Dec 23 2024 at 8:55 AM GMT-0500
Bathroom Details
- Full Bathrooms: 2
- Half Bathroom: 1
Interior Features
- Appliance: Disposal
- Appliance: Dryer
- Appliance: Washer
- Appliance: Refrigerator
- Appliance: Dishwasher
- Appliance: Microwave
- Appliance: Range
- Laundry: In Unit
- Storage
- Laundry Hook-Up In Unit
- Hardwood Floors
- Skylight(s)
- Vaulted/Cathedral Ceilings
Property Features
- Fireplace: Gas Starter
- Fireplace: Wood Burning
- Fireplace: Living Room
- Fireplace: 1
- Foundation: Concrete Perimeter
Heating and Cooling
- Forced Air
- Natural Gas
- Central Air
Homeowners Association Information
- Dues: $365/Monthly
Exterior Features
- Brick
- Roof: Asphalt
Utility Information
- Utilities: Water Source: Lake Michigan
- Sewer: Public Sewer
School Information
- Elementary School: Oscar Mayer Elementary School
- High School: Lincoln Park High School
Garage
- Garage Door Opener(s)
- Attached
Stories
- 3
Living Area
- 1,541 sqft
Location
Disclaimer: Based on information submitted to the MLS GRID as of 4/20/22 08:21. All data is obtained from various sources and may not have been verified by broker or MLSGRID. Supplied Open House Information is subject to change without notice. All information should beindependently reviewed and verified for accuracy. Properties may or may not be listed by the office/agentpresenting the information. Properties displayed may be listed or sold by various participants in the MLS. All listing data on this page was received from MLS GRID.





Description