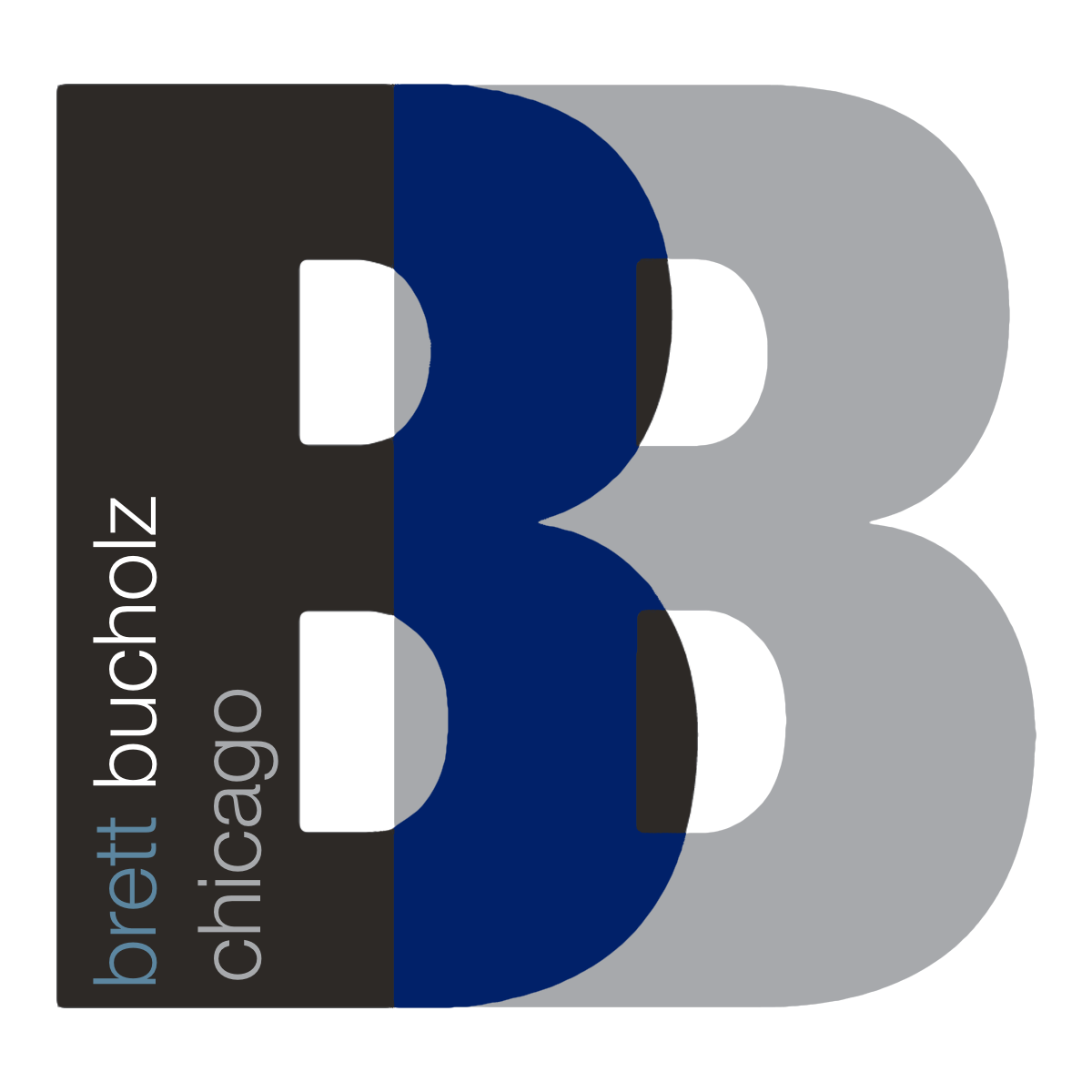


Listing Courtesy of:  Midwest Real Estate Data / Coldwell Banker Realty / Victoria Waliczek
Midwest Real Estate Data / Coldwell Banker Realty / Victoria Waliczek
 Midwest Real Estate Data / Coldwell Banker Realty / Victoria Waliczek
Midwest Real Estate Data / Coldwell Banker Realty / Victoria Waliczek 1754 W Division Street 3 Chicago, IL 60622
Active (54 Days)
$549,999
MLS #:
12201882
12201882
Taxes
$12,668(2023)
$12,668(2023)
Type
Condo
Condo
Year Built
2002
2002
School District
299
299
County
Cook County
Cook County
Listed By
Victoria Waliczek, Coldwell Banker Realty
Source
Midwest Real Estate Data as distributed by MLS Grid
Last checked Dec 23 2024 at 8:55 AM GMT-0500
Midwest Real Estate Data as distributed by MLS Grid
Last checked Dec 23 2024 at 8:55 AM GMT-0500
Bathroom Details
- Full Bathrooms: 2
Interior Features
- Appliance: Disposal
- Appliance: Dryer
- Appliance: Washer
- Appliance: Refrigerator
- Appliance: Dishwasher
- Appliance: Microwave
- Appliance: Range
- Intercom
- Laundry Hook-Up In Unit
- Hardwood Floors
Property Features
- Fireplace: Gas Log
- Fireplace: Living Room
- Fireplace: 1
Heating and Cooling
- Forced Air
- Natural Gas
- Central Air
Homeowners Association Information
- Dues: $169/Monthly
Exterior Features
- Block
- Brick
Utility Information
- Utilities: Water Source: Lake Michigan
- Sewer: Public Sewer
Parking
- Off Alley
- Assigned
Stories
- 3
Living Area
- 1,410 sqft
Location
Disclaimer: Based on information submitted to the MLS GRID as of 4/20/22 08:21. All data is obtained from various sources and may not have been verified by broker or MLSGRID. Supplied Open House Information is subject to change without notice. All information should beindependently reviewed and verified for accuracy. Properties may or may not be listed by the office/agentpresenting the information. Properties displayed may be listed or sold by various participants in the MLS. All listing data on this page was received from MLS GRID.




Description