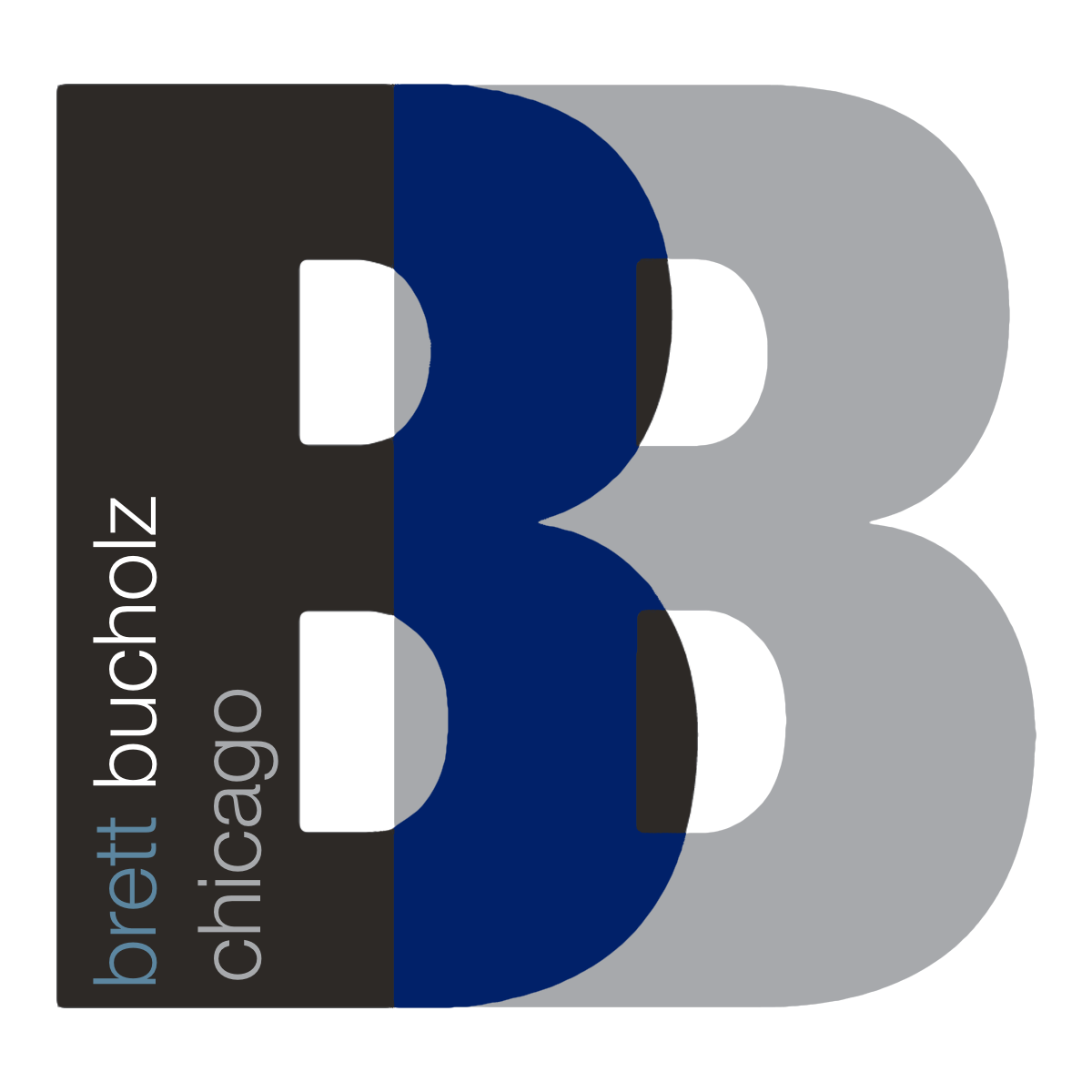
Listing Courtesy of:  Midwest Real Estate Data / Coldwell Banker Realty / Brett Bucholz
Midwest Real Estate Data / Coldwell Banker Realty / Brett Bucholz
 Midwest Real Estate Data / Coldwell Banker Realty / Brett Bucholz
Midwest Real Estate Data / Coldwell Banker Realty / Brett Bucholz 111 E Chestnut Street 55D Chicago, IL 60611
Active (155 Days)
$415,000 (USD)
MLS #:
12412717
12412717
Taxes
$6,644(2023)
$6,644(2023)
Type
Condo
Condo
Year Built
1972
1972
School District
299
299
County
Cook County
Cook County
Listed By
Brett Bucholz, Coldwell Banker Realty
Source
Midwest Real Estate Data as distributed by MLS Grid
Last checked Dec 7 2025 at 11:28 AM GMT-0500
Midwest Real Estate Data as distributed by MLS Grid
Last checked Dec 7 2025 at 11:28 AM GMT-0500
Bathroom Details
- Full Bathroom: 1
Interior Features
- Elevator
- Storage
- Granite Counters
- Lobby
- Doorman
- Health Facilities
- Laundry: In Unit
- Appliance: Refrigerator
- Appliance: Washer
- Appliance: Dryer
- Appliance: Dishwasher
- Appliance: Disposal
- Appliance: Microwave
- Appliance: Stainless Steel Appliance(s)
- Laundry: Washer Hookup
Property Features
- Fireplace: 0
Heating and Cooling
- Electric
- Wall Unit(s)
Homeowners Association Information
- Dues: $725/Monthly
Utility Information
- Utilities: Water Source: Lake Michigan, Utility: Cable Available
- Sewer: Public Sewer
Parking
- Garage Door Opener
- On Site
- Attached
- Garage
- Heated Garage
- Deeded
Stories
- 57
Living Area
- 1,000 sqft
Location
Disclaimer: Based on information submitted to the MLS GRID as of 4/20/22 08:21. All data is obtained from various sources and may not have been verified by broker or MLSGRID. Supplied Open House Information is subject to change without notice. All information should beindependently reviewed and verified for accuracy. Properties may or may not be listed by the office/agentpresenting the information. Properties displayed may be listed or sold by various participants in the MLS. All listing data on this page was received from MLS GRID.




Description