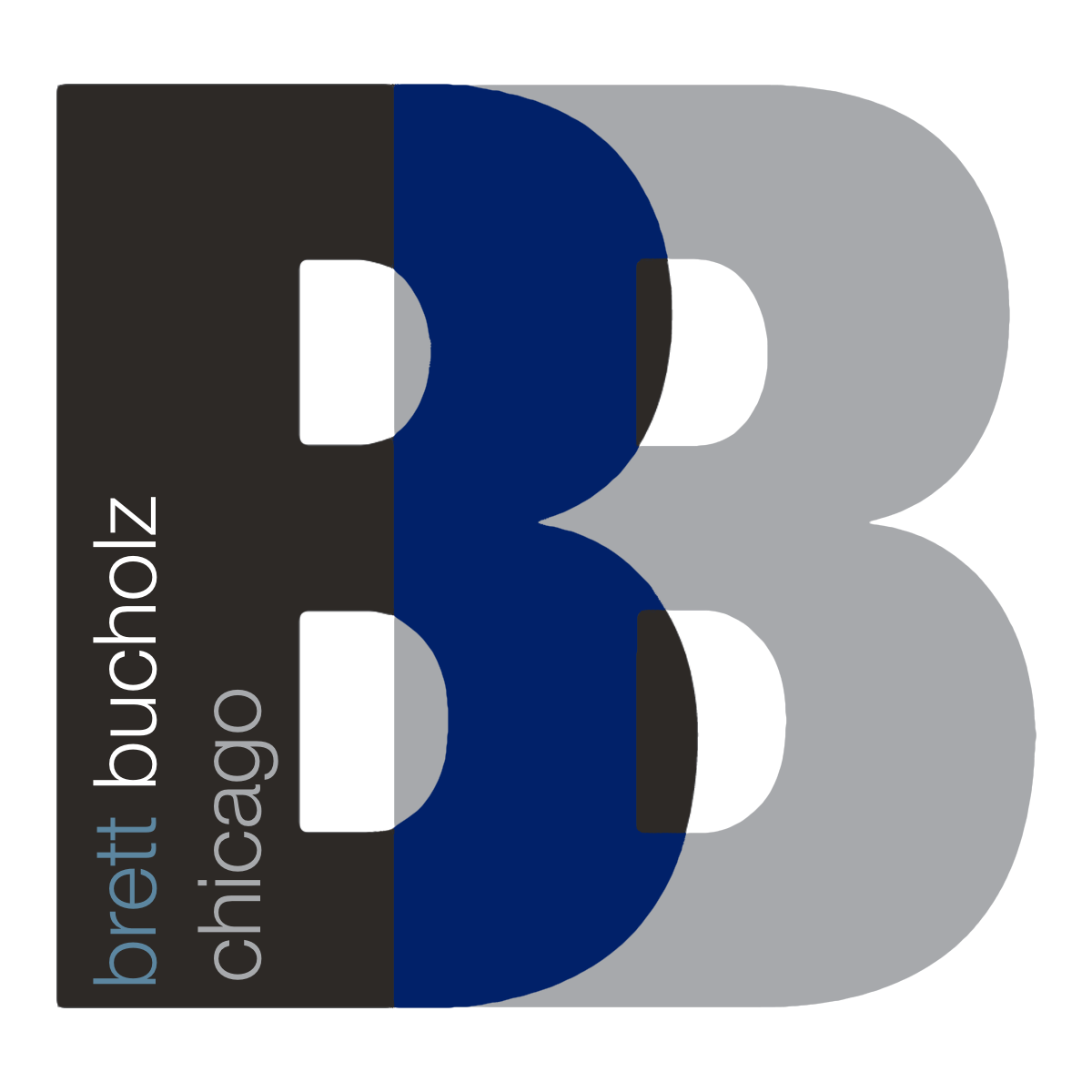


Listing Courtesy of:  Midwest Real Estate Data / @properties Christie's International Real Estate
Midwest Real Estate Data / @properties Christie's International Real Estate
 Midwest Real Estate Data / @properties Christie's International Real Estate
Midwest Real Estate Data / @properties Christie's International Real Estate 111 E Chestnut Street 48J Chicago, IL 60611
Active (39 Days)
$400,000 (USD)
MLS #:
12481195
12481195
Taxes
$6,365(2023)
$6,365(2023)
Type
Condo
Condo
Year Built
1972
1972
School District
299
299
County
Cook County
Cook County
Listed By
Michael Thomas, @properties Christie's International Real Estate
Source
Midwest Real Estate Data as distributed by MLS Grid
Last checked Nov 8 2025 at 12:07 PM GMT-0500
Midwest Real Estate Data as distributed by MLS Grid
Last checked Nov 8 2025 at 12:07 PM GMT-0500
Bathroom Details
- Full Bathroom: 1
Interior Features
- Storage
- Built-In Features
- Laundry: In Unit
- Appliance: Range
- Appliance: Washer
- Appliance: Dryer
- Appliance: Dishwasher
- Appliance: Disposal
- Appliance: Microwave
- Appliance: Stainless Steel Appliance(s)
- Appliance: High End Refrigerator
- Laundry: Laundry Closet
- Laundry: Washer Hookup
Heating and Cooling
- Electric
- Wall Unit(s)
Homeowners Association Information
- Dues: $766/Monthly
Utility Information
- Utilities: Water Source: Lake Michigan
- Sewer: Public Sewer
Parking
- Garage Door Opener
- On Site
- Attached
- Garage
- Heated Garage
- Deeded
Stories
- 57
Living Area
- 1,000 sqft
Location
Disclaimer: Based on information submitted to the MLS GRID as of 4/20/22 08:21. All data is obtained from various sources and may not have been verified by broker or MLSGRID. Supplied Open House Information is subject to change without notice. All information should beindependently reviewed and verified for accuracy. Properties may or may not be listed by the office/agentpresenting the information. Properties displayed may be listed or sold by various participants in the MLS. All listing data on this page was received from MLS GRID.





Description