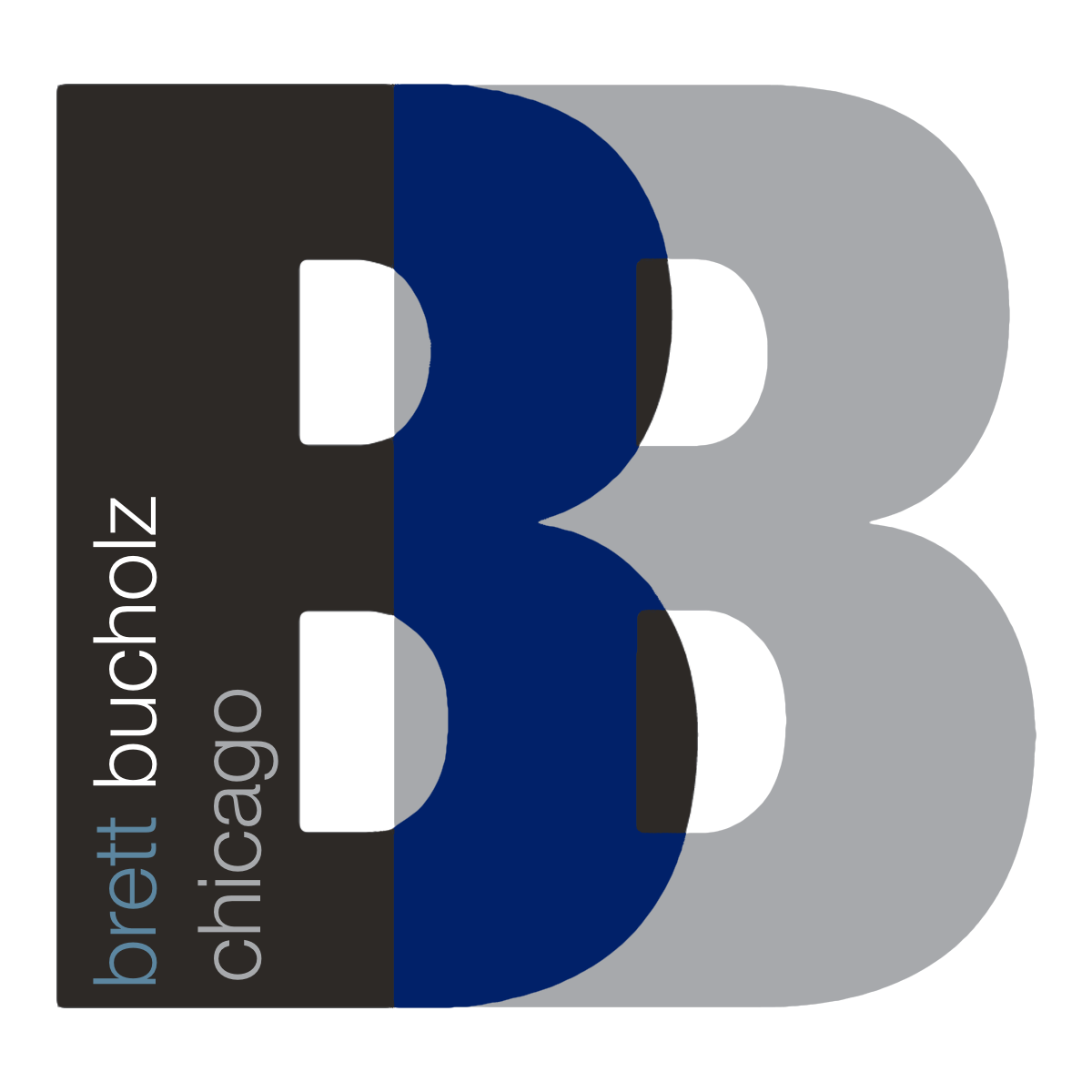
Sold
Listing Courtesy of:  Midwest Real Estate Data / Coldwell Banker Realty / Brett Bucholz
Midwest Real Estate Data / Coldwell Banker Realty / Brett Bucholz
 Midwest Real Estate Data / Coldwell Banker Realty / Brett Bucholz
Midwest Real Estate Data / Coldwell Banker Realty / Brett Bucholz 111 E Chestnut Street 32K Chicago, IL 60611
Sold on 12/11/2025
$805,000 (USD)
MLS #:
12496340
12496340
Taxes
$12,349(2023)
$12,349(2023)
Type
Condo
Condo
Year Built
1972
1972
School District
299
299
County
Cook County
Cook County
Listed By
Brett Bucholz, Coldwell Banker Realty
Bought with
Beth Ryan, Coldwell Banker
Beth Ryan, Coldwell Banker
Source
Midwest Real Estate Data as distributed by MLS Grid
Last checked Feb 23 2026 at 12:22 AM GMT-0500
Midwest Real Estate Data as distributed by MLS Grid
Last checked Feb 23 2026 at 12:22 AM GMT-0500
Bathroom Details
- Full Bathrooms: 2
Interior Features
- Elevator
- Storage
- Walk-In Closet(s)
- Special Millwork
- Granite Counters
- Lobby
- Bookcases
- Doorman
- Laundry: In Unit
- Appliance: Range
- Appliance: Washer
- Appliance: Dryer
- Appliance: Dishwasher
- Appliance: Microwave
- Appliance: Stainless Steel Appliance(s)
- Appliance: High End Refrigerator
- Appliance: Wine Refrigerator
- Laundry: Laundry Closet
- Laundry: Washer Hookup
Property Features
- Fireplace: 0
Heating and Cooling
- Electric
- Radiant Floor
- Wall Unit(s)
Homeowners Association Information
- Dues: $1485/Monthly
Utility Information
- Utilities: Water Source: Lake Michigan
- Sewer: Public Sewer
Parking
- Garage Door Opener
- Attached
- Garage
- Heated Garage
- Deeded
- Yes
Stories
- 57
Living Area
- 1,600 sqft
Listing Price History
Date
Event
Price
% Change
$ (+/-)
Apr 06, 2026
Listed
$810,000
-
-
Disclaimer: Based on information submitted to the MLS GRID as of 4/20/22 08:21. All data is obtained from various sources and may not have been verified by broker or MLSGRID. Supplied Open House Information is subject to change without notice. All information should beindependently reviewed and verified for accuracy. Properties may or may not be listed by the office/agentpresenting the information. Properties displayed may be listed or sold by various participants in the MLS. All listing data on this page was received from MLS GRID.



