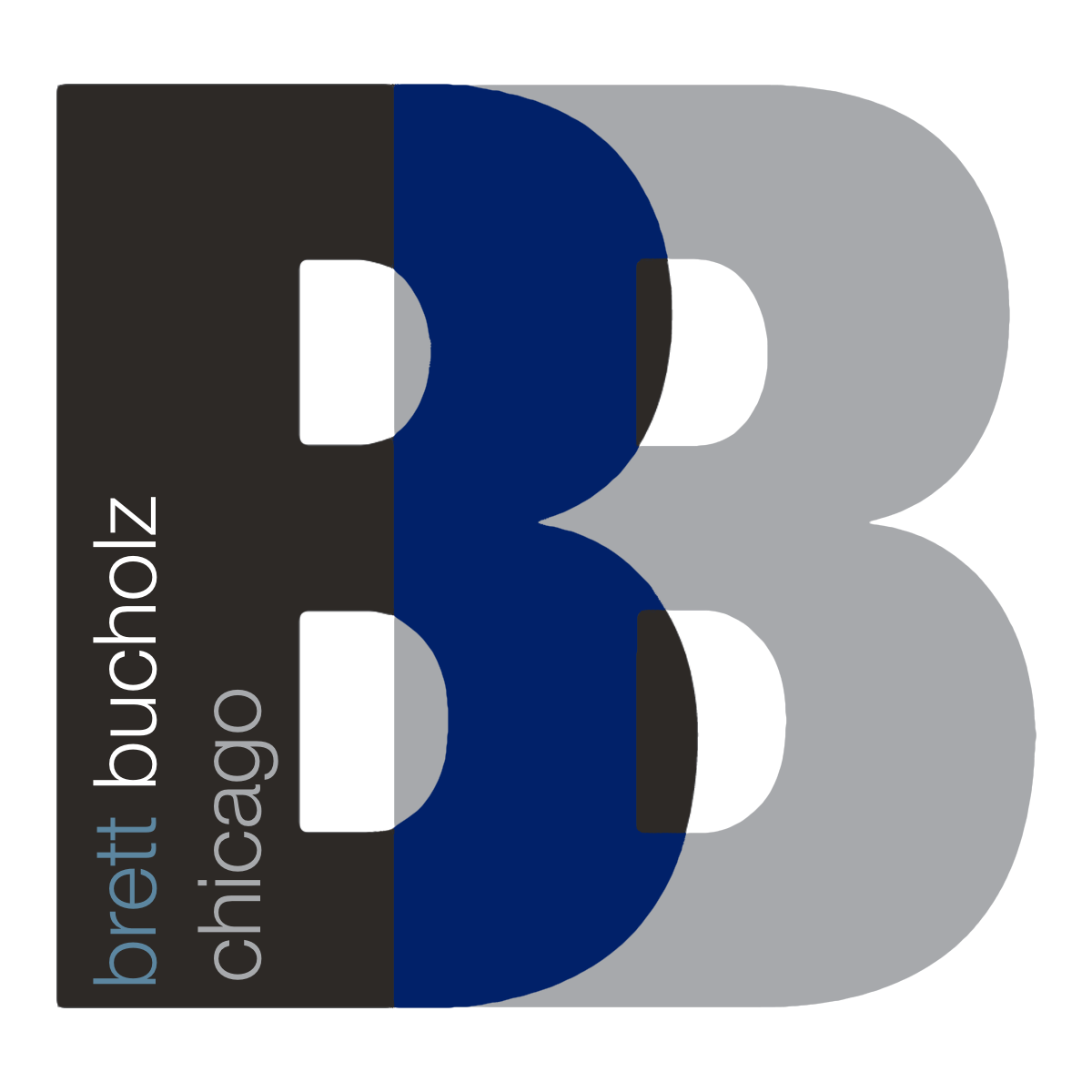
Sold
Listing Courtesy of:  Midwest Real Estate Data / Coldwell Banker Realty / Brett Bucholz
Midwest Real Estate Data / Coldwell Banker Realty / Brett Bucholz
 Midwest Real Estate Data / Coldwell Banker Realty / Brett Bucholz
Midwest Real Estate Data / Coldwell Banker Realty / Brett Bucholz 111 E Chestnut Street 27J Chicago, IL 60611
Sold on 05/30/2025
$380,000 (USD)
MLS #:
12314628
12314628
Taxes
$4,680(2023)
$4,680(2023)
Type
Condo
Condo
Year Built
1972
1972
School District
299
299
County
Cook County
Cook County
Listed By
Brett Bucholz, Coldwell Banker Realty
Bought with
Douglas Misko, Redfin Corporation
Douglas Misko, Redfin Corporation
Source
Midwest Real Estate Data as distributed by MLS Grid
Last checked Feb 23 2026 at 3:37 AM GMT-0500
Midwest Real Estate Data as distributed by MLS Grid
Last checked Feb 23 2026 at 3:37 AM GMT-0500
Bathroom Details
- Full Bathroom: 1
Interior Features
- Elevator
- Storage
- Laundry: In Unit
- Appliance: Range
- Appliance: Refrigerator
- Appliance: Washer
- Appliance: Dryer
- Appliance: Dishwasher
- Appliance: Disposal
- Appliance: Microwave
- Appliance: Freezer
- Laundry: Washer Hookup
Property Features
- Foundation: Reinforced Caisson
Heating and Cooling
- Electric
- Wall Unit(s)
Homeowners Association Information
- Dues: $587/Monthly
Utility Information
- Utilities: Water Source: Lake Michigan
- Sewer: Public Sewer
Parking
- Garage Door Opener
- On Site
- Attached
- Garage
- Heated Garage
- Deeded
Stories
- 57
Living Area
- 1,000 sqft
Listing Price History
Date
Event
Price
% Change
$ (+/-)
Mar 18, 2025
Listed
$380,000
-
-
Disclaimer: Based on information submitted to the MLS GRID as of 4/20/22 08:21. All data is obtained from various sources and may not have been verified by broker or MLSGRID. Supplied Open House Information is subject to change without notice. All information should beindependently reviewed and verified for accuracy. Properties may or may not be listed by the office/agentpresenting the information. Properties displayed may be listed or sold by various participants in the MLS. All listing data on this page was received from MLS GRID.



