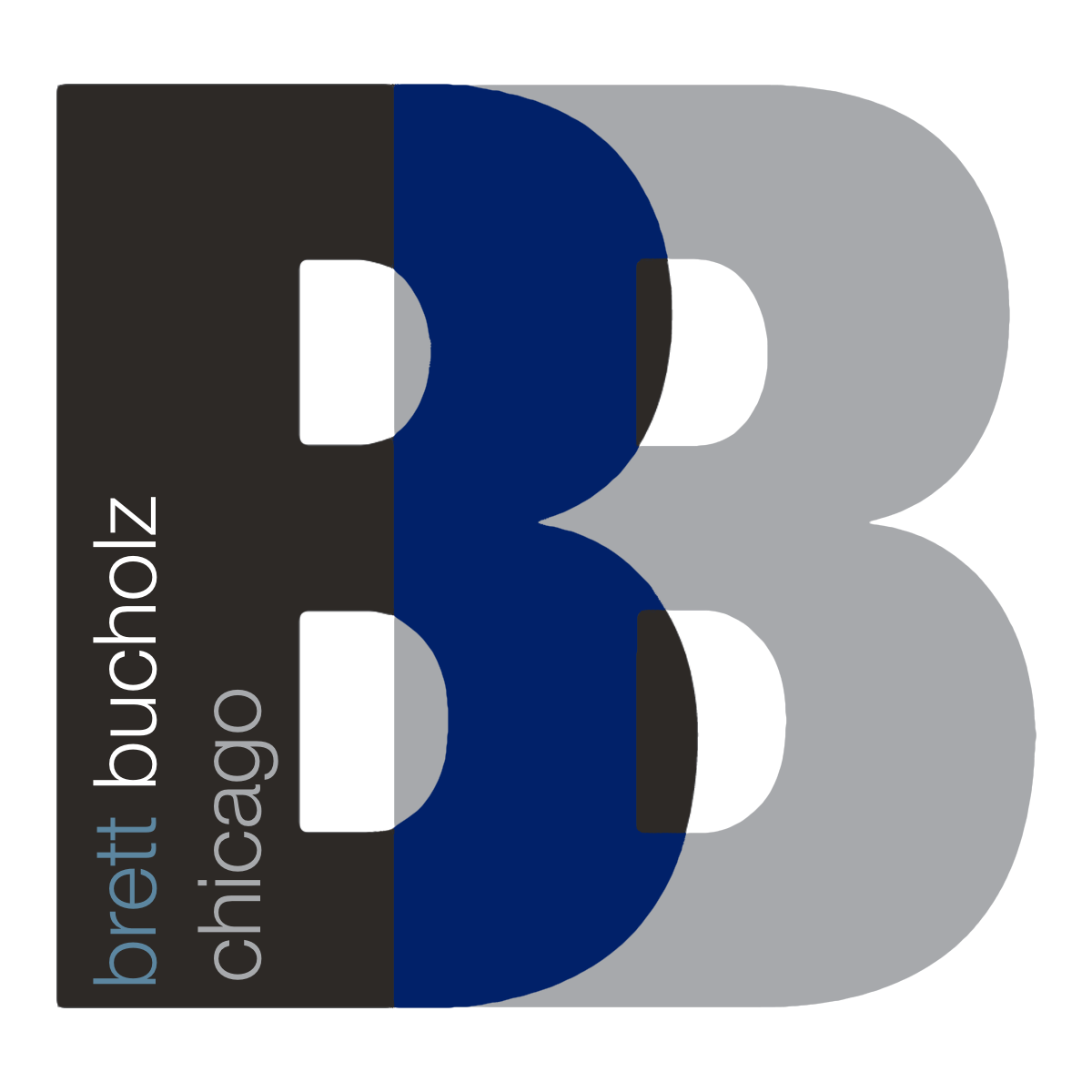


Listing Courtesy of:  Midwest Real Estate Data / Coldwell Banker Realty / Newell Broadway
Midwest Real Estate Data / Coldwell Banker Realty / Newell Broadway
 Midwest Real Estate Data / Coldwell Banker Realty / Newell Broadway
Midwest Real Estate Data / Coldwell Banker Realty / Newell Broadway 742 E Downer Place Aurora, IL 60505
Contingent (28 Days)
$250,000
MLS #:
12310324
12310324
Taxes
$1,662(2023)
$1,662(2023)
Type
Single-Family Home
Single-Family Home
Year Built
1900
1900
Style
Ranch
Ranch
School District
131
131
County
Kane County
Kane County
Listed By
Newell Broadway, Coldwell Banker Realty
Source
Midwest Real Estate Data as distributed by MLS Grid
Last checked Apr 9 2025 at 9:13 PM GMT-0500
Midwest Real Estate Data as distributed by MLS Grid
Last checked Apr 9 2025 at 9:13 PM GMT-0500
Bathroom Details
- Full Bathroom: 1
Heating and Cooling
- Natural Gas
- Central Air
Basement Information
- Crawl Space
- Cellar
- Partial
Exterior Features
- Frame
Utility Information
- Utilities: Water Source: Public
- Sewer: Public Sewer
Parking
- On Site
- Garage Owned
- Detached
- Garage
Living Area
- 1,500 sqft
Location
Disclaimer: Based on information submitted to the MLS GRID as of 4/20/22 08:21. All data is obtained from various sources and may not have been verified by broker or MLSGRID. Supplied Open House Information is subject to change without notice. All information should beindependently reviewed and verified for accuracy. Properties may or may not be listed by the office/agentpresenting the information. Properties displayed may be listed or sold by various participants in the MLS. All listing data on this page was received from MLS GRID.




Description